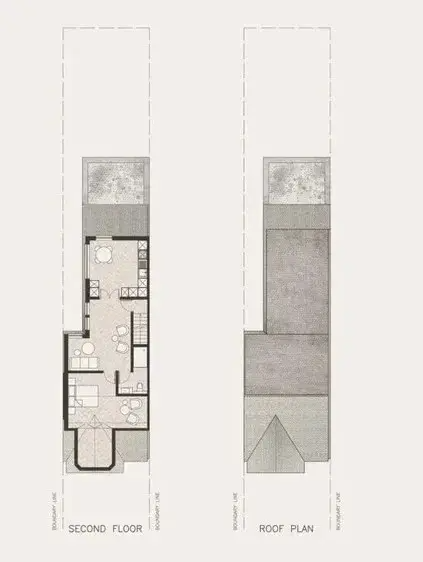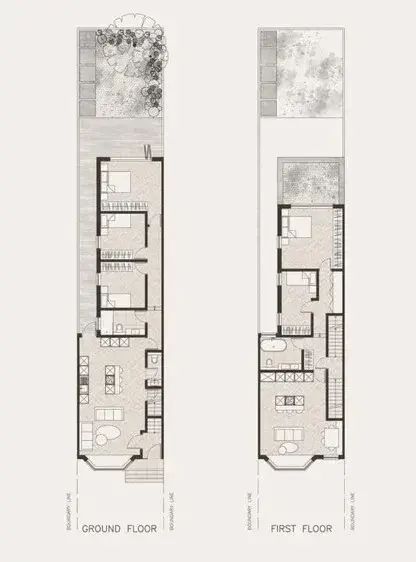At BAYT, we often get asked about open plan living, and for good reason. It’s one of the most popular ways to update and modernise a home, especially here in Dublin where many houses were built with small, separate rooms.
Open plan living means creating one large, connected space, usually combining your kitchen, dining, and living areas. Done right, it can make your home feel bigger, brighter, and more suited to the way people live today.
Older homes, particularly in Dublin, were designed for a very different lifestyle. These days, people want spaces where they can cook, relax, chat, and entertain, all in one place.
Some of the main benefits of open plan living include:
As a design and build company, we think carefully about how your space will work, not just how it looks.
Here’s what we focus on:
Just because a space is open doesn’t mean it should feel like a big empty box. We use clever design tricks to create different “zones” like a reading nook, a cooking area, or a dining space without building walls.
We might use things like:
Open spaces look best when they’re tidy, so we build in lots of hidden storage. That way, there’s a place for everything (and everything can be out of sight when needed).
We always think about how to bring in as much natural light as possible. Big glass doors to the garden, rooflights over the kitchen, or even narrow windows above eye level — these details make a huge difference.
To help an open plan space feel calm and connected, we use similar finishes and colours throughout, like timber floors, white walls, or warm-toned stone. This helps each area feel part of one big, well-designed whole.
Many of the homes we work on are older terraces, semis, or bungalows, and they weren’t built with open plan in mind. That’s where we bring in our architectural thinking and construction know-how.
Not always, and that’s okay. Some families want open plan, others prefer a mix. You might want a bit of separation between a work-from-home area and the TV. That’s where semi-open layouts come in, where we use sliding doors, glass panels, or joinery to give you flexibility.
Open plan living is more than just a trend, it’s a smarter, more modern way to use the space you already have. Whether you’re planning an extension, a renovation, or a full new build, our team at BAYT can help you design and build a home that works better for the way you live now.
Get in touch to start a conversation, we’d love to hear about your ideas.

