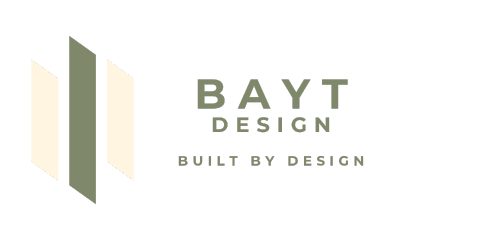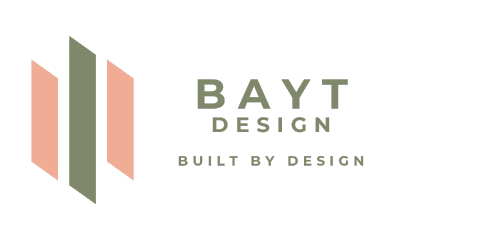Our Design Roadmap
What drives the cost?
- REMOVING THE ‘’GUTS’’
Rerouting plumbing, electrical and other services.
- STRUCTURAL CHANGES
Moving or opening walls and vaulting ceilings will require more structural beams and posts.
- CABINETRY
Custom cabinets can eat up the budget due to the skill required to produce and install them.
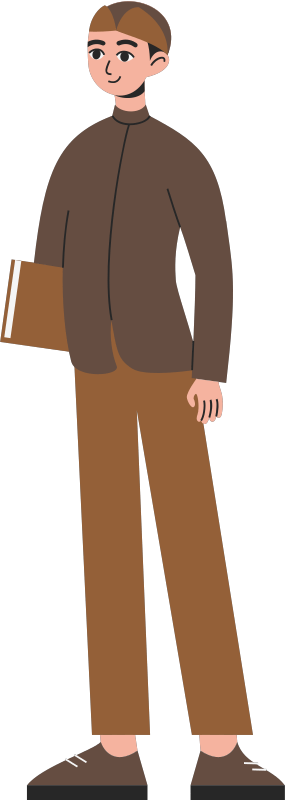
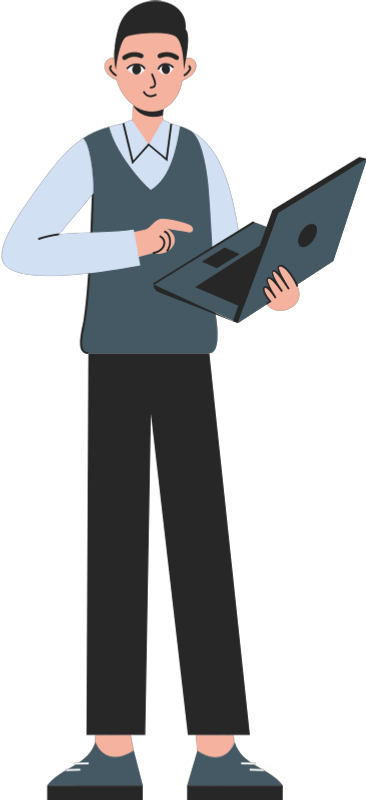
Which elements are worth it?
This is a balancing act between our designers and the client.
Two factors that play a role in the decision are the budget and the clients needs, (what their family requires)
for example: the clients family uses the kitchen to gather, we design appropriately and pay more attention to the finishing details of the kitchen.
Where to splurge Vs Save?
(Ask yourself)
Q – ARE YOU HOME CHEFS OR BAKERS?
A – Devote a good portion of the budget to quality appliances and materials for your kitchen.
Q – DO YOU HAVE A BIG FAMILY OR HOST EVENTS?
A – Invest in opening walls to create flow between prep and entertainment spaces, with indoor- outdoor access.
Q – ALEXA, TURN THE LIGHTS ON…
A – Depending on your preference you can automate every part of your home.
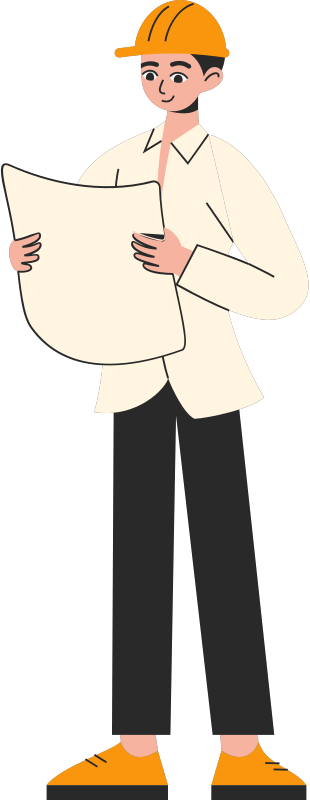
PROCESS
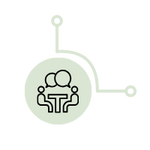
Inspection & Site Survey
Define the goals, budget, and schedule.
Existing survey is carried out and concept designs explored with clients.
Schematic Design
Concept design are drawn up and thought over with clients to achieve the perfect bespoke design.
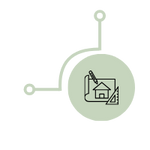
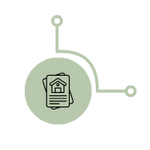
Design Development
Finalising one concept and drawing up final proposed drawings and 3d’s.
Planning (required)
If planning is required. Our expert architects will navigate the process for you.
Technical Design
At this stage the kitchen, electrical & plumbing design, toilet, door & window schedules, floor & wall finishes. will be ironed out with the clients.
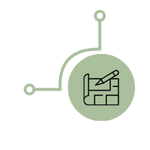
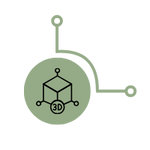
3d Visuals
Define the goals, budget, and schedule.
Existing survey is carried out and concept designs explored with clients.
Construction Drawings
These drawings all us to spec the job accurately, leaving no room for error.
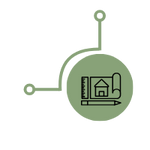
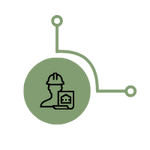
Structural Design
Our inhouse Engineers and Architects work together to find the best and in budget solution to structural problems and work out construction drawings.
Documentation
All design drawings, schedules & construction drawings are gathered and approved by client
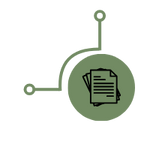

Complete & Sign off
Project is completed, snags carried out by professionals and our design team sign off.
Architects & Engineers visits
Our architects and Engineers will schedule their site visits we regard to the construction schedule, they will remain in contact with the construction team.
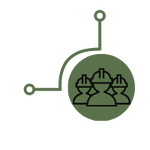

Inspection & Site Survey
Define the goals, budget, and schedule.
Existing survey is carried out and concept designs explored with clients.
Schematic Design
Concept design are drawn up and thought over with clients to achieve the perfect bespoke design.


Design Development
Finalising one concept and drawing up final proposed drawings and 3d’s.
Planning (required)
If planning is required. Our expert architects will navigate the process for you.
Technical Design
At this stage the kitchen, electrical & plumbing design, toilet, door & window schedules, floor & wall finishes. will be ironed out with the clients.


3d Visuals
Using the latest technology we build 3d models and VR walk-throughs for you to experience the space before construction starts
Construction Drawings
These drawings all us to spec the job accurately, leaving no room for error.


Structural Design
Our inhouse Engineers and Architects work together to find the best and in budget solution to structural problems and work out construction drawings.
Documentation
All design drawings, schedules & construction drawings are gathered and approved by client


Complete & Sign off
Project is completed, snags carried out by professionals and our design team sign off.
Architects & Engineers visits
Our architects and Engineers will schedule their site visits we regard to the construction schedule, they will remain in contact with the construction team.

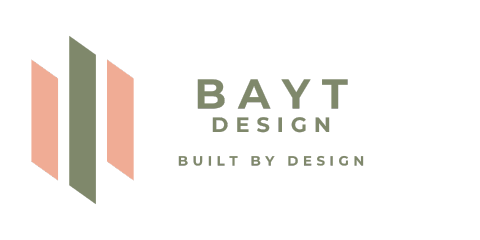
DESIGN
- Site analysis & feasibility studies
- Pre-planning consultations
- Planning advice & regulations compliance
- Concept design & initial sketches
- 3D visualizations & renders
- Planning application drawings & documentation
- Section 5 exemption applications
- Detailed design & construction drawings
- Building control & fire safety compliance
- Tender documentation
- Certification of compliance
- Retrofit & deep energy upgrades
