Many homeowners dream of a bigger kitchen and, according to experts, a new kitchen can add up to 10% to the value of your property.
So, it’s no surprise that kitchen extensions are popular with our customers. The extra space gained from having an extension can mean that it may be possible to have a large, light-filled kitchen diner—a space the whole family can enjoy.
Here at BAYT, we understand the importance of having a bright, well designed kitchen as we believe it’s the heart of the home, we have provided kitchen extensions for a number of happy customers. From large kitchen extensions to small house kitchen extensions, we love to transform houses into homes.
In smaller homes, the kitchen is best placed towards the southeast or northwest, ideally with a view of the foyer, front door, or children’s play area. This keeps the heart of the home connected to daily life while ensuring a warm, welcoming feel.
For convenience, the kitchen should have an easy flow to the front door, dining room, food storage, scullery, and laundry areas, as well as access to rubbish disposal, outdoor clothes drying, and toddler play spaces.
Logically, it aligns with bathrooms, toilets, and other areas that require good drainage and water supply, making the home’s plumbing more efficient.
In larger homes, to reduce noise and cooking smells, kitchen duties can be spread across dedicated spaces like the laundry, pantry, scullery, and utility rooms—ideally tucked into a separate household wing for a touch of peace and practicality.
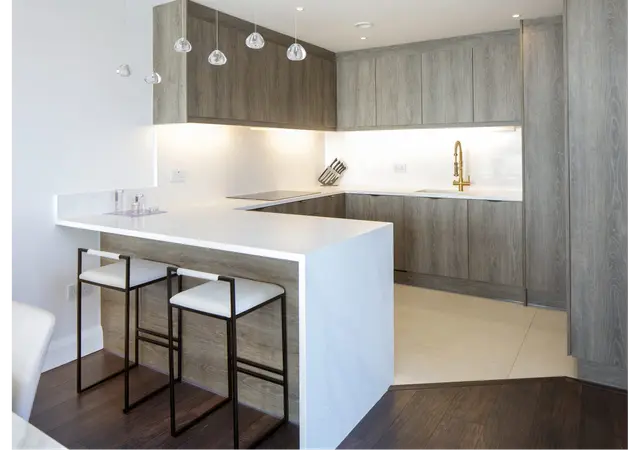
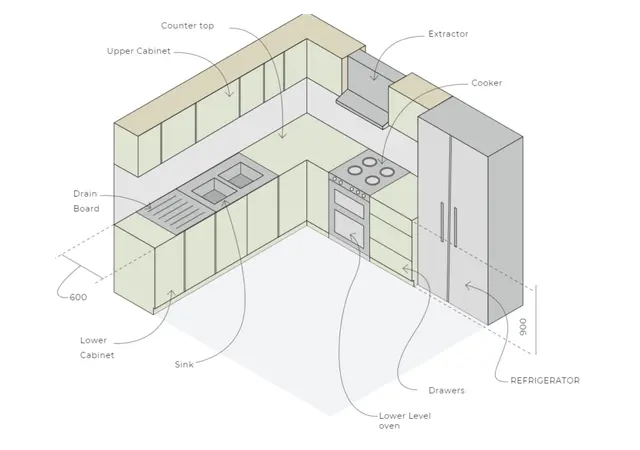
How your kitchen connects to other areas of your home
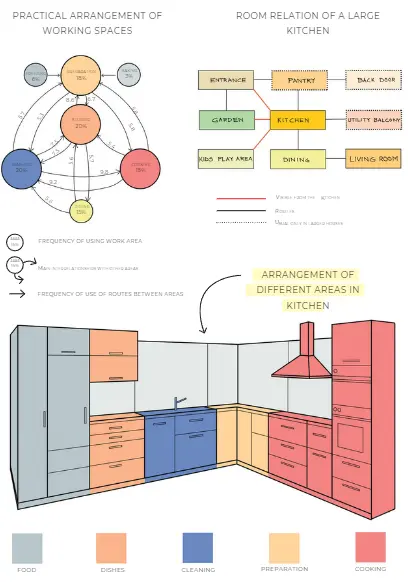
Important factors to consider for your kitchen design
In smaller homes, the kitchen is best placed towards the southeast or northwest, ideally with a view of the foyer, front door, or children’s play area. This keeps the heart of the home connected to daily life while ensuring a warm, welcoming feel.
For convenience, the kitchen should have an easy flow to the front door, dining room, food storage, scullery, and laundry areas, as well as access to rubbish disposal, outdoor clothes drying, and toddler play spaces.
Logically, it aligns with bathrooms, toilets, and other areas that require good drainage and water supply, making the home’s plumbing more efficient.
In larger homes, to reduce noise and cooking smells, kitchen duties can be spread across dedicated spaces like the laundry, pantry, scullery, and utility rooms—ideally tucked into a separate household wing for a touch of peace and practicality.
Choose from various kitchen layouts based on your space and needs.
The L-shaped kitchen layout makes excellent use of two adjacent walls, with work surfaces running along perpendicular sides. All major appliances are typically arranged within this space—often with the refrigerator at one end, the hob or range at the other, and the sink positioned centrally.
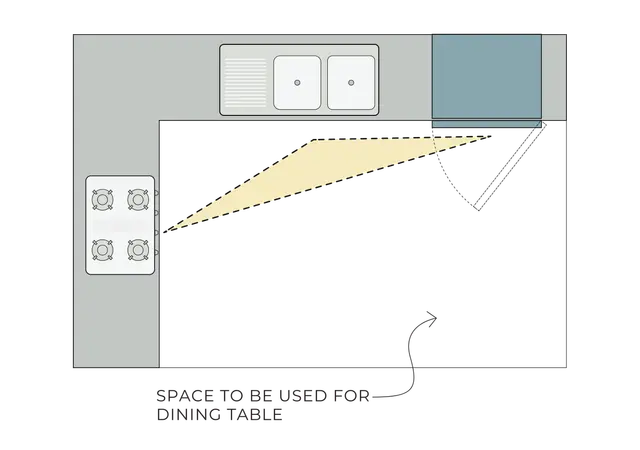
The U-shaped kitchen layout is one of the most efficient designs, featuring three adjacent walls that create a well-organized workspace. As long as there’s enough distance between opposite walls, this layout works best in larger kitchens, offering ample work and storage space.
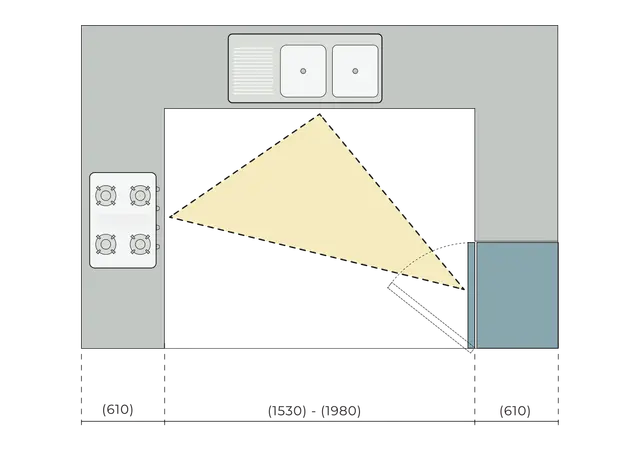
G-shaped kitchens, often known as peninsula kitchens, feature a continuous arrangement of fixtures and cupboards along three adjacent walls, ending with an extended bar or counter. This layout combines the functionality of a U-shaped design with added seating and workspace, making it perfect for both cooking and entertaining.
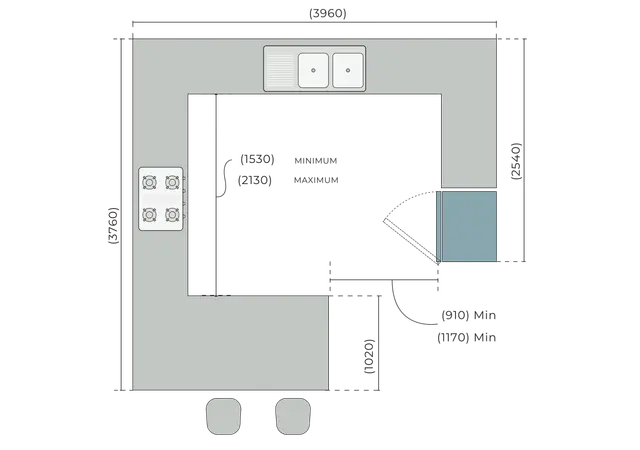
The island kitchen layout is best suited for larger spaces, offering a range of benefits. It provides additional cabinets and countertop space, increasing both storage and workspace. It helps block off unnecessary traffic flow and can save the cook many steps in a large, otherwise underutilized area.
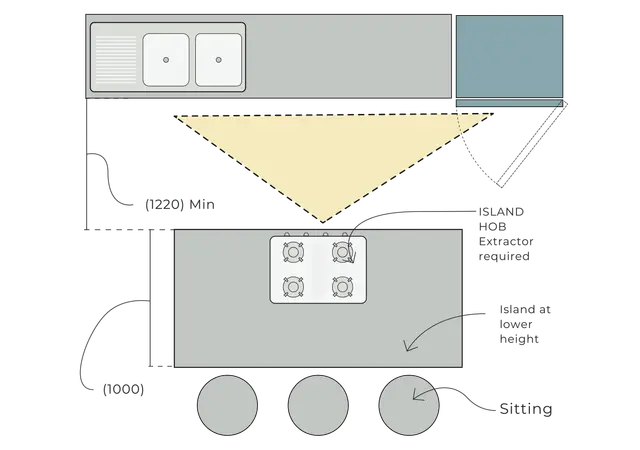
This layout is best suited for small, narrow, or open-plan kitchens. To function efficiently, it requires at least 3-4 meters of uninterrupted wall space. The work sequence follows a straight-line design, with the refrigerator, sink, and cooking area positioned in a row.
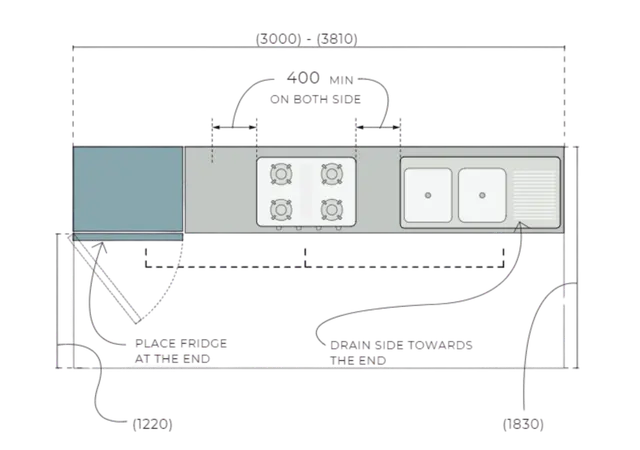
A kitchen open at both ends is ideal for a corridor or galley-style layout. In this design, work surfaces are placed on either side, with the work triangle distributed between two opposite walls. This setup can be highly efficient, as long as the distance between the walls is just right—too wide, and it disrupts workflow; too narrow, and it can cause congestion, making movement difficult. When well-proportioned, a galley kitchen provides a streamlined, practical space that maximizes efficiency in both small and medium-sized homes.
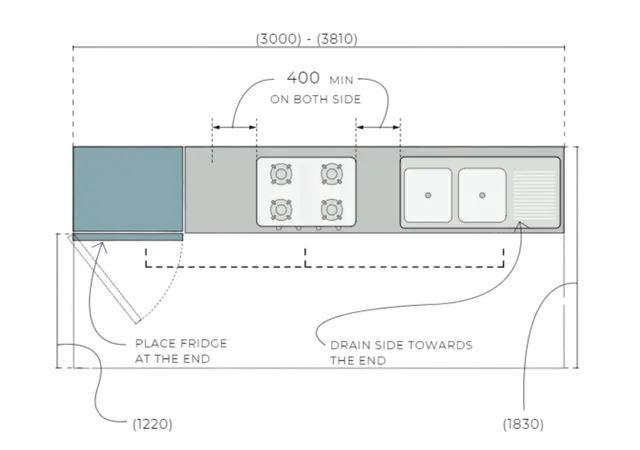
Broken peninsula kitchens, an adaptation of the G-shaped layout, remove kitchen equipment from the back wall to create more space for movement and ease of passage.
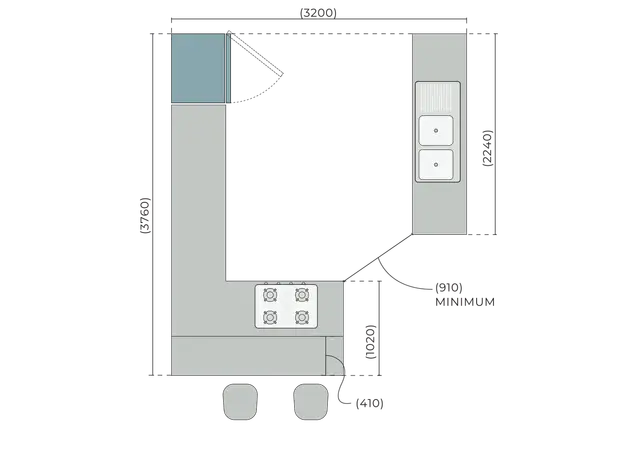
L-shaped kitchen islands (rectangular) are popular designs that efficiently arrange kitchen appliances around a rectangular island counter, utilizing two adjacent walls in an L-shape layout. These designs offer more workspace and additional surface areas for kitchen tasks. L-shaped kitchen island layouts are highly versatile, allowing for various lengths and depths to accommodate different kitchen sizes and preferences. This flexibility makes them ideal for creating a functional, spacious kitchen that meets your needs.
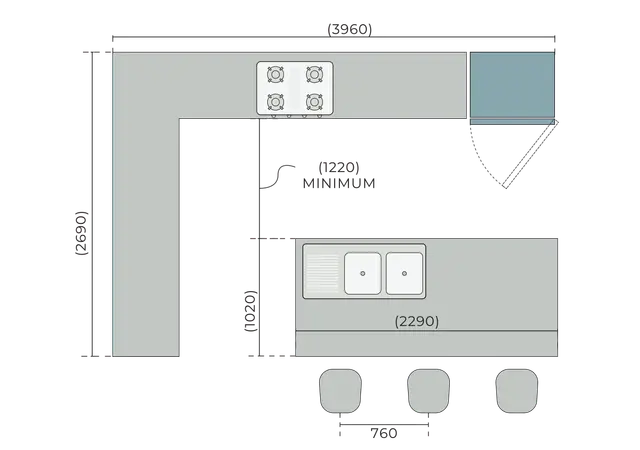
A center island counter is surrounded by three adjacent walls of cabinetry and fittings, forming a continuous kitchen design known as a U-shape. To ensure ease of movement, a minimum aisle width of 1.07 meters must be available around the island. However, for better access and to allow multiple people to move comfortably, it’s recommended to widen this area to between 1.2 and 1.8 meters.
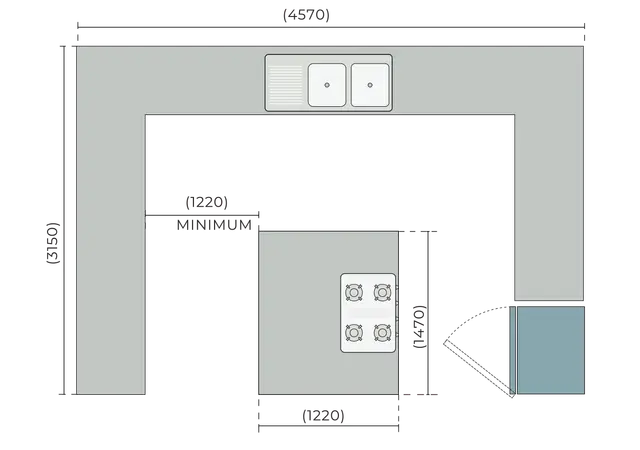
When designing a kitchen layout, it’s important to consider the distance a person moves between the sink, cooker, and refrigerator. These three elements form what’s known as the “work triangle,” ensuring efficiency and ease of use.
For a typical family home, the total length of the triangle’s sides should be between 5,500mm and 6,000mm. To keep things practical, the space between the sink and cooker should never exceed 1,800mm, and there should be no through-traffic cutting across this area.
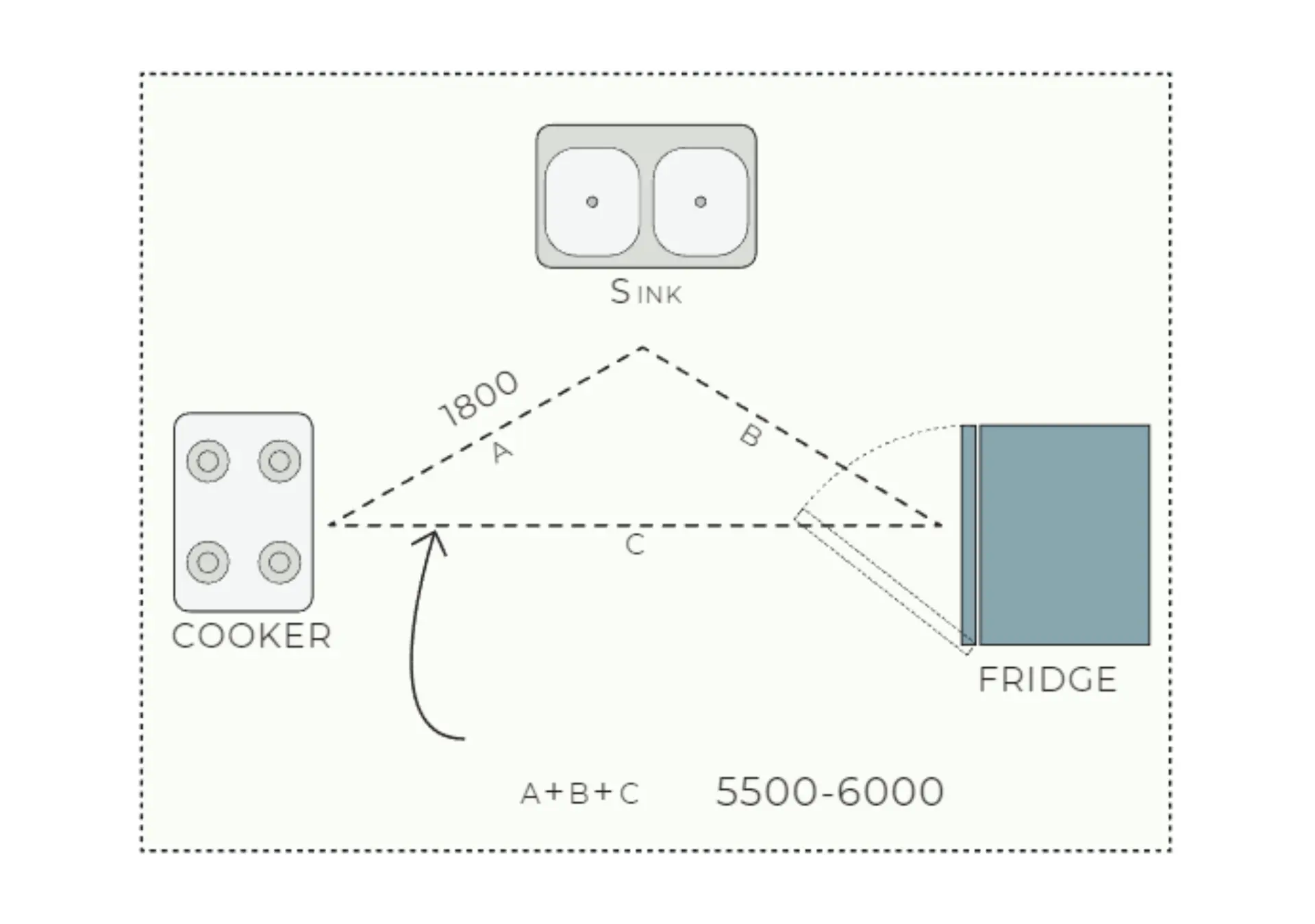
Place near a window. Allow 600mm counter space on both sides.
Ensure proper ventilation. 400mm work surface on both sides.
Place at kitchen layout end. Door should open towards workspace.
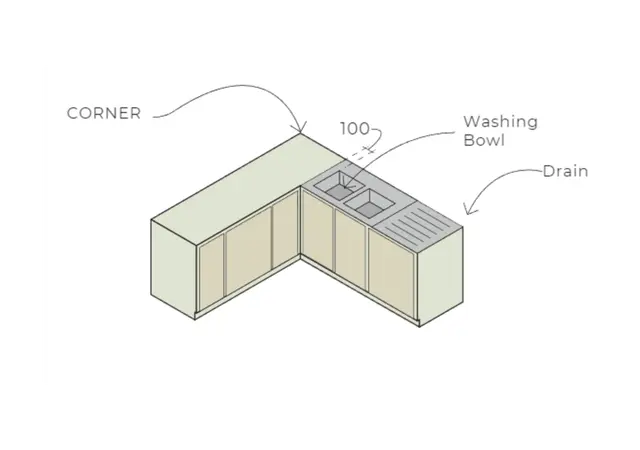
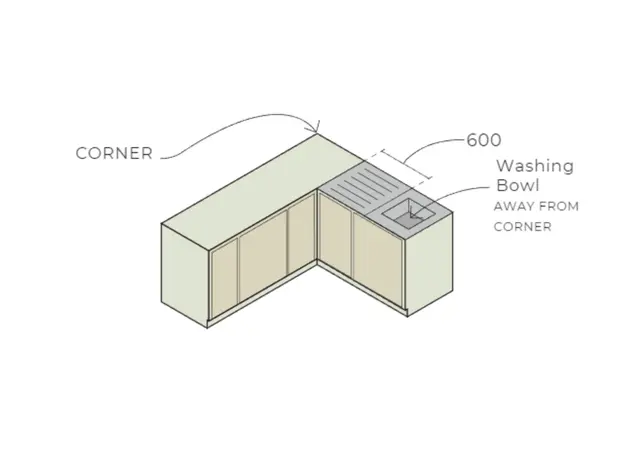

Use this guide to plan your perfect kitchen layout, ensuring optimal functionality and flow.