At Bayt, we offer a full range of architectural services to guide you from first idea to final approval—starting with smart, strategic planning. Our process begins with thorough site analysis and feasibility studies to help you understand what’s possible on your property. We provide expert planning advice and ensure full compliance with local regulations, so you can move forward with confidence. Through pre-planning consultations and concept design, we explore creative solutions tailored to your needs, supported by initial sketches, 3D visualisations, and high-quality renders to bring your vision to life. We prepare and manage all planning application drawings and documentation, including Section 5 exemption applications when needed. Once approved, we develop detailed construction drawings, oversee compliance with building control and fire safety standards, and provide complete tender documentation. We also support retrofit and deep energy upgrade projects, helping you improve comfort, efficiency, and long-term value. With Bayt, your project is in expert hands—every step of the way.
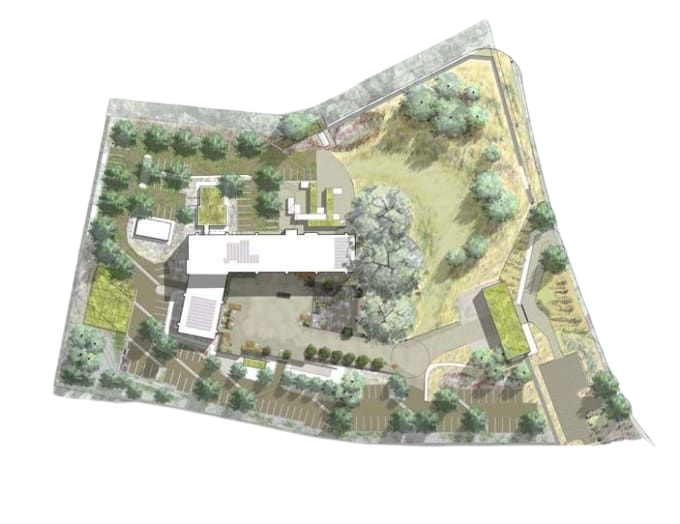
Securing planning permission can feel overwhelming—but at Bayt, we make it straightforward and stress-free. With a 98% approval rate, our experienced team knows exactly how to navigate local planning laws and deliver applications that get results. We handle everything—from site analysis and pre-planning consultations to producing detailed drawings and submitting all required documentation—so you don’t have to worry about a thing.
Whether you’re planning a new build, extension, or renovation, we’ll guide you through every step with clear advice and expert knowledge. Best of all, we offer some of the lowest prices on the market, making high-quality planning services accessible and affordable for homeowners across Ireland. With Bayt, you get peace of mind, great value, and a much smoother path to approval.
Every successful project begins with a clear understanding of the site. A well-prepared site analysis and feasibility study ensures that your design or construction project is realistic, achievable, and compliant with Irish regulations. This stage is about uncovering both the potential and the limitations of your land, giving you the knowledge you need before making major commitments.
Our team carefully reviews planning policies, zoning requirements, and local authority guidelines that apply to your site. We assess key factors such as orientation, natural light, site access, topography, and environmental conditions. By considering these details early, we can help you avoid unnecessary delays and make informed choices about your project.
Feasibility studies are not only about what is possible but also about what is practical. We take into account essential services like water, drainage, and electricity, while also considering budget requirements and long-term value. If there are potential challenges such as flood risks, boundary issues, or restrictions related to protected structures, we identify them from the outset. This allows you to move forward with clarity and confidence, knowing that your project has been evaluated from every angle.
In Ireland, planning permission can be complex and varies depending on location and the type of development. Our knowledge of local planning regulations and county development plans ensures that your proposal is grounded in realistic expectations. For clients who are planning a new build, a renovation, or a commercial development, our site analysis and feasibility studies provide a strong foundation for both the design process and the planning application stage.
By investing in this early stage, you save time, reduce risks, and create a more efficient path to achieving your vision. Our approach is tailored to each client and each site, ensuring that no two projects are ever the same. With the right preparation, your project is set up for success from the very beginning.
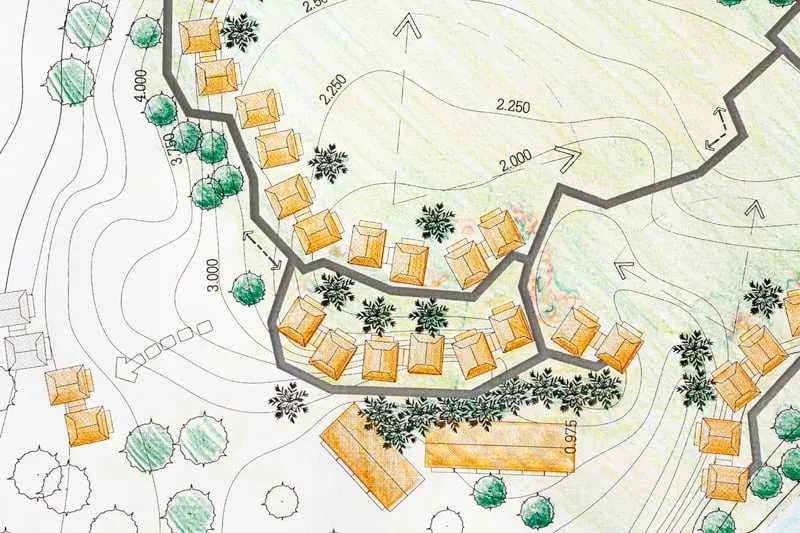
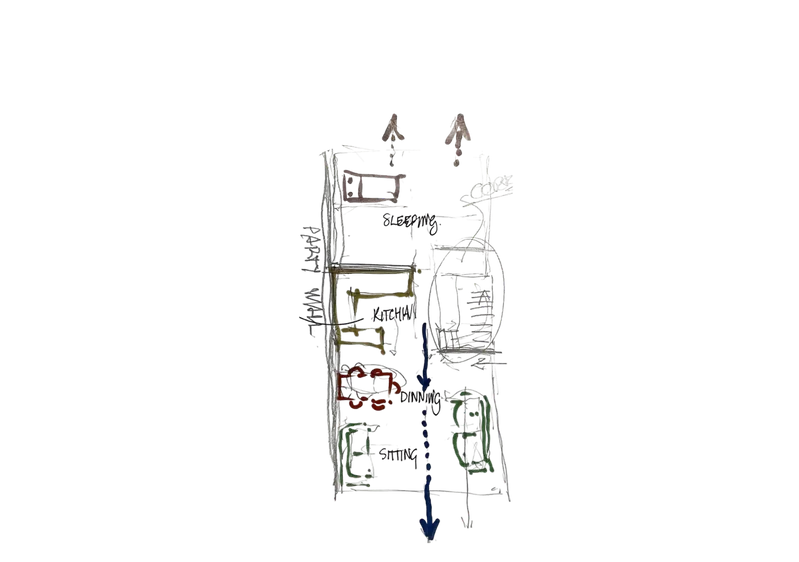
A pre-planning consultation is one of the most valuable steps you can take before submitting a planning application in Ireland. It gives you the opportunity to meet with your local authority and discuss your proposal in principle, before you commit time and resources to detailed designs. This process allows you to gain early feedback on whether your project is likely to be supported and what specific requirements or restrictions may apply to your site.
Our role is to guide you through this stage so that you are fully prepared. We help you gather the necessary information, prepare drawings or sketches if required, and present your project in a clear and professional way. By attending the consultation with you, or by preparing the submission on your behalf, we ensure that key issues such as site access, design character, and compliance with the County Development Plan are addressed from the outset.
Many clients find that pre-planning consultations save them both time and money in the long run. Early discussions with the planning authority can highlight potential concerns such as traffic impact, overlooking, height restrictions, or heritage considerations. Identifying these factors before submitting a full application means that design changes can be made at the right stage, rather than after costly revisions or refusals.
Whether you are planning a one-off house, an extension, or a larger residential or commercial development, pre-planning consultations give you clarity and confidence. They set the tone for the application process and demonstrate to the council that you are taking a considered and professional approach. Our team has extensive experience dealing with planning departments across Ireland, which allows us to anticipate common challenges and position your project for the best chance of success.

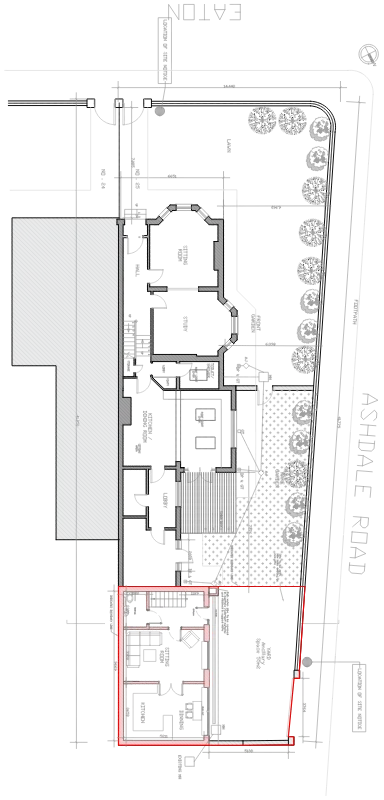
Navigating the planning system in Ireland can be complex, especially if you are starting a project for the first time. Every development, whether it is a new build, an extension, or a commercial scheme, must comply with national planning laws and local development plans. Our planning advice and regulations compliance service gives you the clarity and confidence you need to move forward without unnecessary delays or costly mistakes.
We begin by reviewing your project in the context of local planning policy and zoning regulations. This includes assessing whether your proposal is exempt from planning permission or if a full planning application is required. We also examine the County Development Plan and Local Area Plan, which outline what can and cannot be built in specific locations. By providing clear guidance at this stage, we help you avoid surprises later in the process.
Compliance is about more than just planning permission. Irish building regulations cover everything from fire safety and structural integrity to accessibility and energy efficiency. Our team ensures that your design aligns with these requirements from the very beginning. By integrating compliance into the design process, we reduce the risk of costly changes during construction and help you achieve a smoother approval process.
For homeowners, this means peace of mind that your extension or renovation meets all legal standards. For developers and commercial clients, it ensures that your investment is protected and that your project can progress efficiently through the planning system. With years of experience working with planning authorities across Ireland, we can anticipate potential challenges and provide practical solutions to keep your project on track.
Our goal is to simplify the process and give you a clear roadmap to success. With the right planning advice and a strong focus on regulatory compliance, you can be confident that your project is designed to meet both your vision and all statutory requirements.
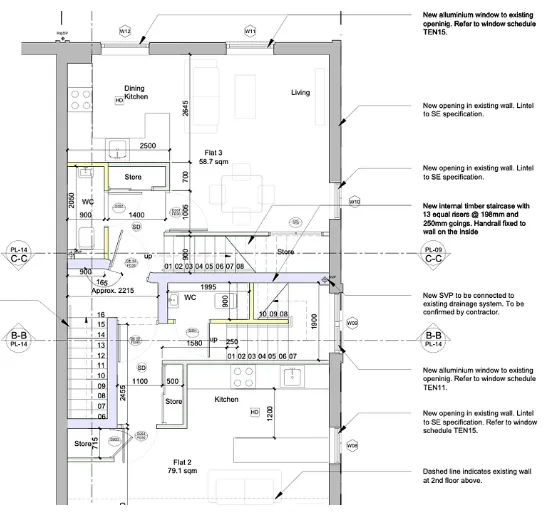
Every great project begins with a strong concept. The concept design and initial sketch stage is where ideas start to take shape, giving you a clear vision of how your project could look and feel. This is often the most exciting part of the process, as we translate your goals and aspirations into early drawings that capture the potential of your home or development.
At this stage we explore different layouts, forms, and design approaches to find the best solution for your site. Initial sketches allow you to see how spaces can be arranged, how natural light will flow through the building, and how the design can make the most of its surroundings. These drawings are not final but they give you a strong foundation for decision-making and allow us to test different ideas before moving forward.
Concept design is also about practicality. We consider planning requirements, site conditions, and budget constraints from the very beginning so that your project remains both creative and achievable. This early stage can highlight opportunities you may not have thought of, while also addressing potential challenges before they become costly issues later on.
For homeowners, concept design and sketches provide a tangible way to imagine how an extension, renovation, or new build will transform daily life. For developers and commercial clients, it offers a clear vision to present to stakeholders and planning authorities. In both cases, the process ensures that everyone is aligned on the direction of the project before more detailed drawings and technical work begin.
By investing time in concept design and initial sketches, you set the tone for the entire project. It is a collaborative process that combines creativity with feasibility, turning ideas into something you can see and feel on paper before a single brick is laid.
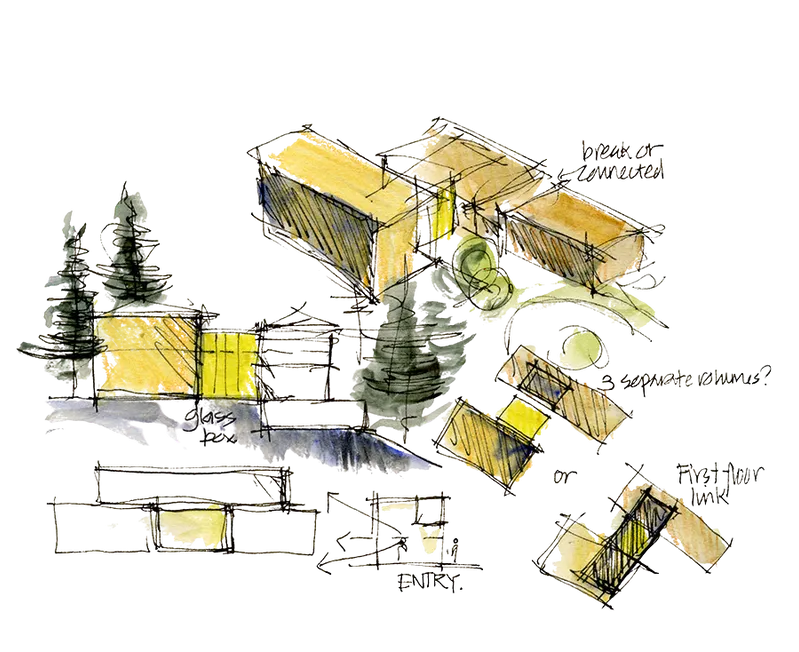
Seeing your project in three dimensions can make all the difference. Our 3D visualisations and renders bring your design to life, allowing you to experience how the finished building will look and feel before construction begins. This stage helps bridge the gap between technical drawings and the real-world outcome, giving you clarity and confidence in every design decision.
With the use of advanced 3D modelling software, we can create realistic images and walkthroughs that show materials, finishes, and lighting in detail. This not only allows you to explore the design from different perspectives but also helps you visualise how the project will sit within its surrounding environment. Whether it is a one-off house, a home extension, or a large commercial development, 3D renders provide a clear and accurate representation of your vision.
For many clients, 3D visualisations make the design process more engaging and collaborative. They allow you to test different layouts, finishes, and design options without the cost of making changes on site. For planning applications in Ireland, high-quality renders can also strengthen submissions by clearly communicating the design intent to local authorities, neighbours, and other stakeholders.
Our goal is to make sure you feel fully informed and excited about your project before moving forward. By combining creativity with technology, our 3D visualisations and renders give you the peace of mind that your design is both visually striking and practical in real-world terms.
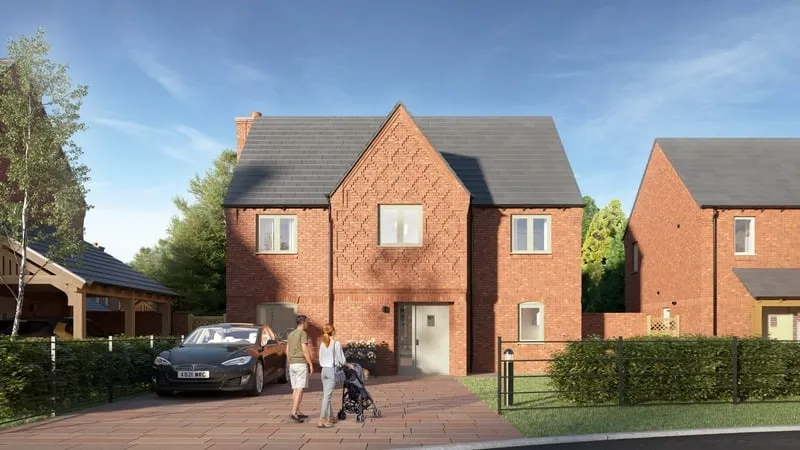
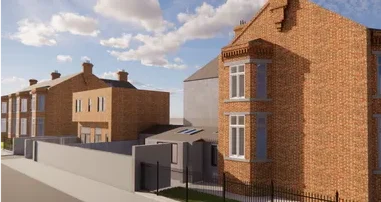
Submitting a planning application in Ireland requires a detailed set of drawings and supporting documentation that clearly communicates your proposal to the local authority. Our team prepares high-quality planning application drawings that meet all requirements set out by the Planning and Development Regulations. This includes site layout plans, floor plans, elevations, sections, and location maps that accurately represent your project.
We understand that every planning authority in Ireland has its own local development plan and guidelines. Our experience allows us to tailor drawings and documentation to meet these specific requirements, giving your application the best possible chance of success. From ensuring correct site boundaries to showing how the proposal integrates with its surroundings, we cover every detail required for validation.
Alongside the drawings, we prepare and coordinate all necessary documentation. This may include design statements, planning reports, shadow studies, or environmental assessments depending on the scale and nature of your project. We ensure that your submission is complete, compliant, and professionally presented, reducing the risk of delays or requests for further information from the council.
For homeowners, this service removes the stress of navigating the planning system and ensures that your extension, renovation, or new build is properly represented. For developers and commercial clients, it provides a clear and structured approach to managing more complex applications. Our goal is to streamline the process, anticipate potential challenges, and give your project the strongest foundation for approval.
By combining our design expertise with a deep understanding of Irish planning requirements, we make the application process as straightforward and efficient as possible. With accurate drawings and well-prepared documentation, your project is positioned for success from the very beginning.

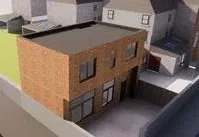

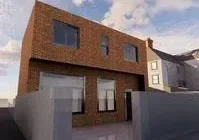
Not every project in Ireland requires planning permission. Some types of development are classed as exempted development under the Planning and Development Act 2000. However, it is not always straightforward to know if your project qualifies. This is where a Section 5 declaration comes in.
A Section 5 application allows you to seek a formal ruling from your local planning authority on whether your proposed works are considered exempt from planning permission. This process provides clarity and peace of mind, ensuring that you can move ahead with your project without the risk of enforcement issues later on.
Our team can prepare and submit Section 5 exemption applications on your behalf. We review your proposal against the relevant regulations, prepare supporting drawings and documentation, and present a clear case to the council. This is especially useful for projects such as small extensions, internal alterations, garden structures, or changes of use, where the rules can sometimes be open to interpretation.
By obtaining a Section 5 declaration, you have official confirmation in writing that your project does not require planning permission. This can be invaluable when selling a property in the future or if you are questioned about the legality of your development. For homeowners it means reassurance that you are working within the law, and for developers it ensures that time and resources are not wasted on unnecessary planning applications.
Our knowledge of Irish planning legislation and local authority requirements means we can guide you through the process with confidence. With the right preparation, a Section 5 exemption application can save you both time and money while keeping your project fully compliant.




Once the concept design is agreed and planning approval is in place, the next step is to translate ideas into detailed technical drawings that can be built with accuracy and confidence. Our detailed design and construction drawings provide the information your builder needs to deliver the project exactly as intended, while ensuring full compliance with Irish building regulations.
These drawings go beyond the planning stage. They include precise dimensions, construction details, materials, specifications, and performance standards. We cover everything from foundation details and structural layouts to insulation, ventilation, and fire safety measures. By setting out this level of detail, we minimise uncertainty on site and reduce the risk of costly mistakes or delays during construction.
We also ensure that all drawings align with the Building Regulations in Ireland, including Part A (Structure), Part B (Fire Safety), Part L (Conservation of Fuel and Energy), and Part M (Access and Use). This guarantees that your project is designed not only for aesthetics, but also for safety, efficiency, and long-term durability.
For homeowners, detailed design and construction drawings mean peace of mind that your new build, extension, or renovation will be executed to the highest standard. For developers and commercial clients, they provide contractors, engineers, and subcontractors with a clear and coordinated set of instructions, making the build process more efficient and cost-effective.
Our approach is thorough and collaborative. We work closely with engineers, consultants, and contractors to ensure that every element of the design is practical, achievable, and ready for construction. With the right level of detail, your project can move smoothly from paper to reality, with confidence at every stage.
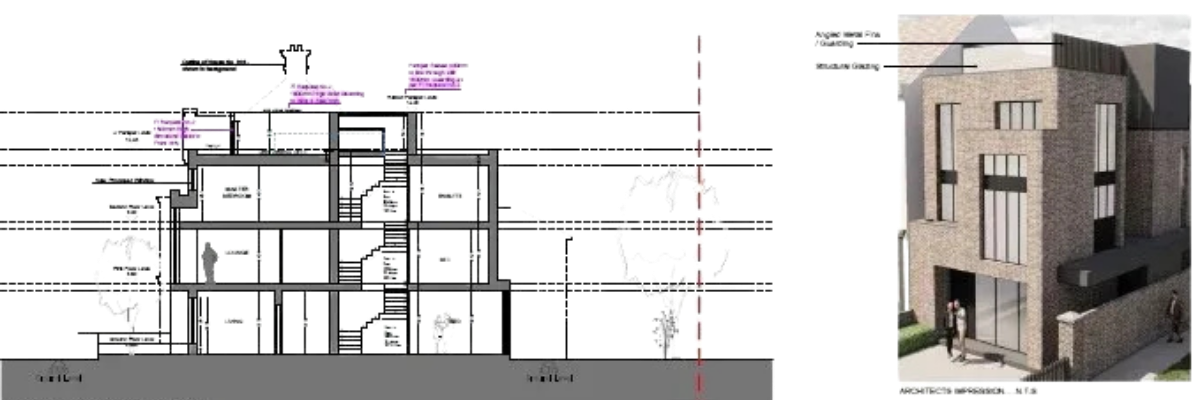
Every construction project in Ireland must meet the standards set out by Building Control Regulations to ensure safety, quality, and long-term performance. One of the most critical aspects of this process is fire safety. From new builds to extensions and commercial developments, compliance is not optional, it is a legal requirement that protects both people and property.
Our building control and fire safety compliance service is designed to guide you through this essential stage with clarity and confidence. We prepare and coordinate all necessary documentation, drawings, and specifications to demonstrate compliance with the Irish Building Regulations, particularly Part B (Fire Safety). This can include fire safety certificates, fire strategy reports, and detailed layouts that show escape routes, compartmentation, and fire-resistant construction methods.
We also ensure that your project complies with other relevant parts of the regulations, including Part A (Structure), Part L (Energy Efficiency), and Part M (Access and Use). For projects subject to the Building Control (Amendment) Regulations 2014, we can liaise with the Assigned Certifier, ensuring that all required submissions to the Building Control Management System (BCMS) are complete and accurate.
For homeowners, this means peace of mind that your extension, renovation, or new build meets all safety standards and will not face compliance issues in the future. For developers and commercial clients, it ensures that complex projects are delivered to the highest standard while meeting all statutory requirements.
By taking a proactive approach to building control and fire safety, we reduce risks, avoid costly delays, and create a safer built environment. Our expertise and attention to detail ensure that your project is fully compliant, giving you confidence at every stage of the process.
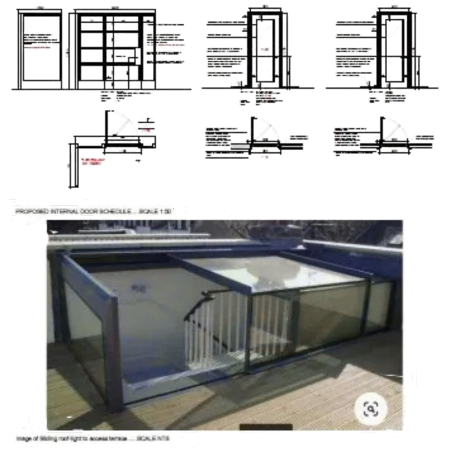
Tender documentation is a crucial step in turning your design into a successful construction project. It provides contractors with the detailed information they need to accurately price and plan the work, ensuring that your project proceeds efficiently and transparently. Our service covers the preparation of clear, comprehensive, and professionally presented tender packages tailored to your project in Ireland.
We prepare all the necessary documents, including detailed drawings, specifications, schedules of works, and bill of quantities where required. By providing a complete and well-structured tender package, we enable contractors to submit accurate and comparable quotes, reducing the risk of cost overruns, misunderstandings, or delays during construction.
Our team ensures that all documentation aligns with the design intent, planning approvals, and building regulations, including structural, fire safety, and accessibility requirements. We also provide guidance on procurement strategies and can assist with contractor selection, ensuring that the tender process is competitive, fair, and suited to your project’s scale and complexity.
For homeowners, tender documentation gives confidence that your builder fully understands the scope of your project, helping to avoid unexpected costs or changes during construction. For developers and commercial clients, it provides a professional and consistent approach to managing multiple contractors and large-scale works.
By investing in well-prepared tender documentation, you create a clear roadmap for the build process, minimise risk, and set the stage for a smooth, successful project. Our expertise ensures that your vision is clearly communicated to those carrying out the work, helping to achieve the best possible outcome.
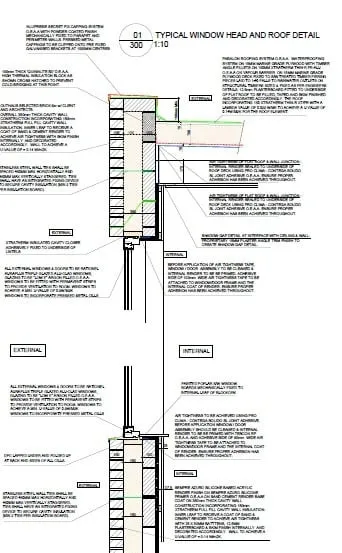
Certification of compliance is a vital step in any construction project in Ireland. It provides formal confirmation that your building works meet all legal and regulatory requirements, giving homeowners, developers, and authorities confidence in the safety, quality, and integrity of the project.
Our team guides you through the certification process from start to finish. We ensure that all works comply with the Building Regulations, including structural safety, fire safety, energy efficiency, and accessibility standards. This involves preparing and reviewing all necessary documentation, drawings, and reports, as well as coordinating with the Assigned Certifier and other relevant professionals.
For homeowners, certification of compliance offers peace of mind that your new build, extension, or renovation is fully approved and legally sound. For developers and commercial clients, it ensures that all statutory obligations are met, which is essential for project handover, insurance, and future property transactions.
We also provide support for final inspections and the submission of compliance documentation to the Building Control Management System (BCMS). By confirming that your project meets all requirements, certification reduces risk, avoids potential legal issues, and demonstrates a commitment to high-quality construction.
Our approach is thorough, professional, and tailored to each project, ensuring that compliance is clear, documented, and fully verifiable. With the right certification in place, your project can be confidently completed and handed over to the client, knowing it meets all legal and regulatory standards.
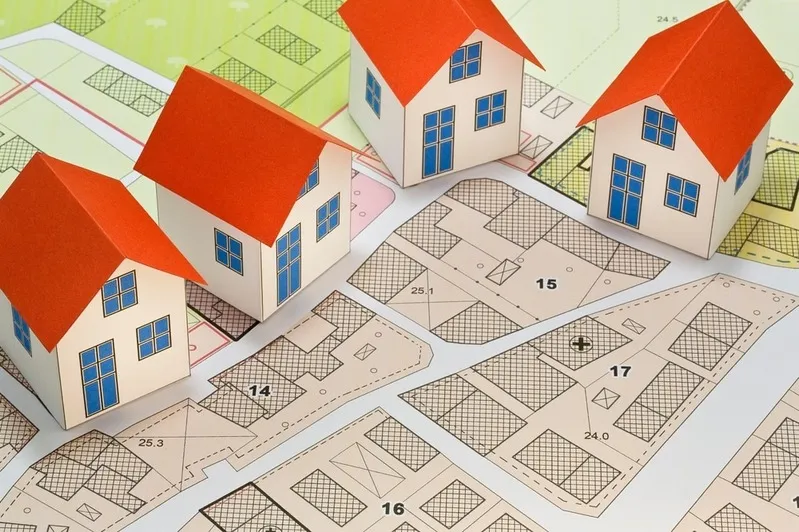
Improving the energy performance of existing buildings is one of the most effective ways to reduce energy bills, increase comfort, and lower your carbon footprint. Our retrofit and deep energy upgrade services are designed to bring older homes and buildings in Ireland up to modern energy efficiency standards, while enhancing their long-term value and sustainability.
We start with a detailed assessment of your property, identifying areas where energy is being lost, such as walls, roofs, windows, and heating systems. From there, we develop a tailored upgrade plan that may include insulation improvements, high-performance glazing, air-tightness measures, and the installation of modern heating and ventilation systems. Our approach follows best practice guidelines, including recommendations from Sustainable Energy Authority of Ireland (SEAI) and relevant Irish building regulations.
Deep energy upgrades go further by combining multiple measures to achieve significant reductions in energy use. These projects are designed to improve the building’s overall thermal performance, reduce emissions, and create a more comfortable indoor environment. For homeowners, this can mean lower energy bills and a warmer, healthier living space. For commercial or multi-unit buildings, energy upgrades can enhance property value, attract tenants, and demonstrate environmental responsibility.
Our team ensures that all retrofit and deep energy upgrade work complies with current Part L Building Regulations on conservation of fuel and energy, as well as other relevant legislation. We provide guidance throughout the process, including detailed designs, specifications, and coordination with contractors to ensure a seamless upgrade from start to finish.
By investing in retrofits and deep energy upgrades, you not only improve your building’s performance but also contribute to Ireland’s wider goal of reducing carbon emissions. With careful planning and professional execution, energy-efficient improvements can deliver long-term savings, increased comfort, and a positive environmental impact.
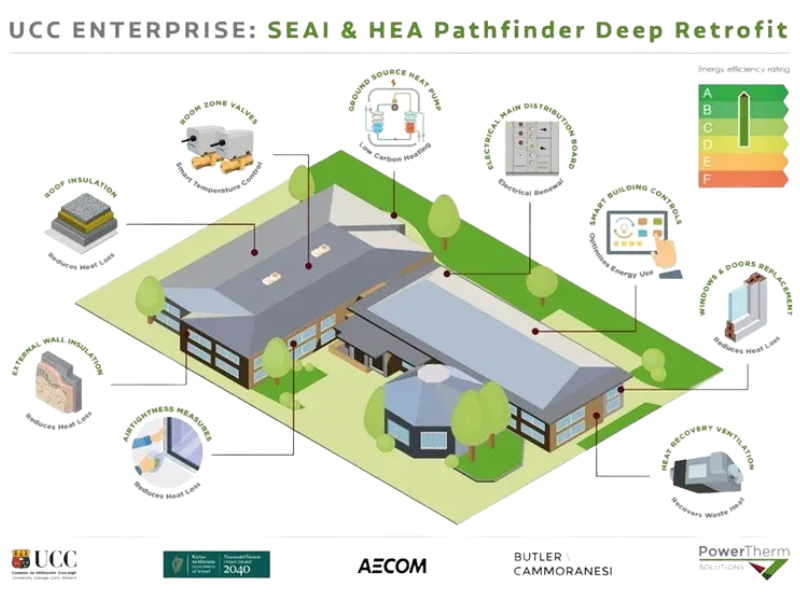

Contact