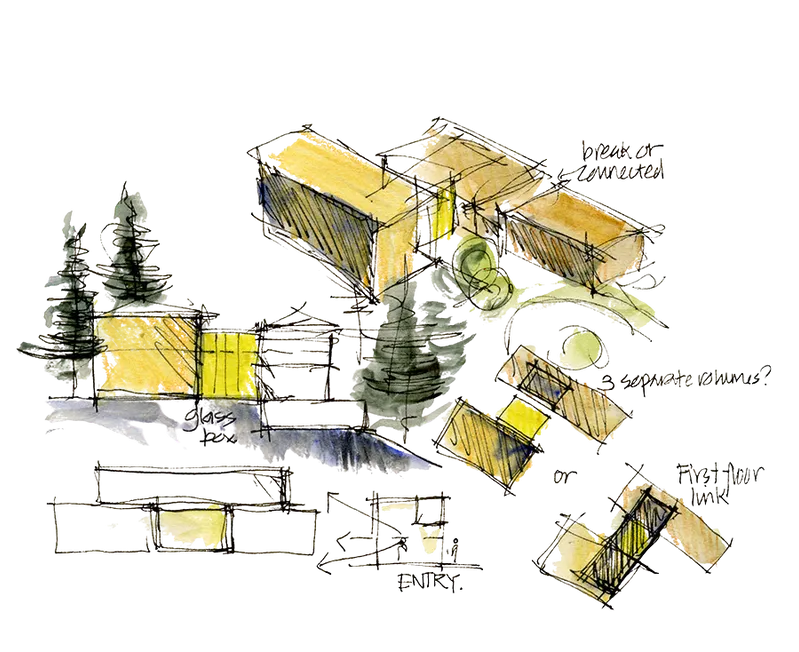Every great project begins with a strong concept. The concept design and initial sketch stage is where ideas start to take shape, giving you a clear vision of how your project could look and feel. This is often the most exciting part of the process, as we translate your goals and aspirations into early drawings that capture the potential of your home or development.
At this stage we explore different layouts, forms, and design approaches to find the best solution for your site. Initial sketches allow you to see how spaces can be arranged, how natural light will flow through the building, and how the design can make the most of its surroundings. These drawings are not final but they give you a strong foundation for decision-making and allow us to test different ideas before moving forward.
Concept design is also about practicality. We consider planning requirements, site conditions, and budget constraints from the very beginning so that your project remains both creative and achievable. This early stage can highlight opportunities you may not have thought of, while also addressing potential challenges before they become costly issues later on.
For homeowners, concept design and sketches provide a tangible way to imagine how an extension, renovation, or new build will transform daily life. For developers and commercial clients, it offers a clear vision to present to stakeholders and planning authorities. In both cases, the process ensures that everyone is aligned on the direction of the project before more detailed drawings and technical work begin.
By investing time in concept design and initial sketches, you set the tone for the entire project. It is a collaborative process that combines creativity with feasibility, turning ideas into something you can see and feel on paper before a single brick is laid.


Contact