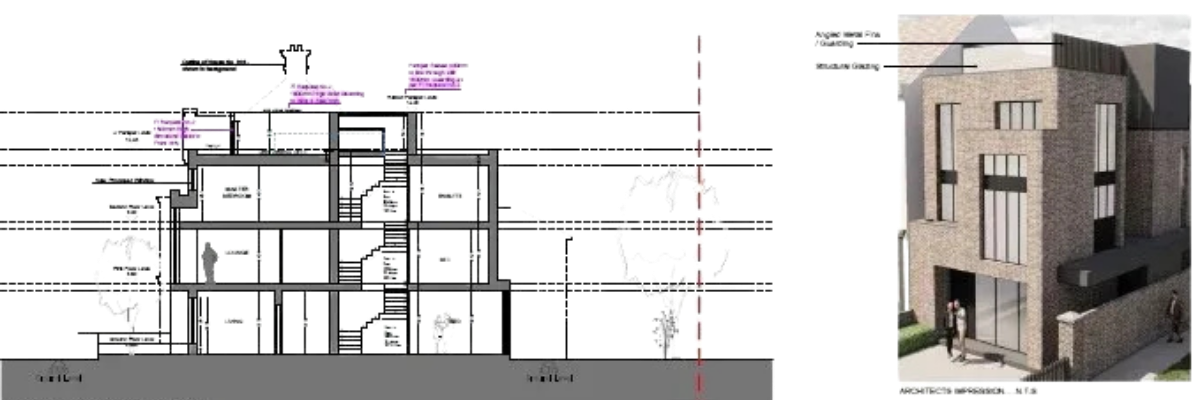Once the concept design is agreed and planning approval is in place, the next step is to translate ideas into detailed technical drawings that can be built with accuracy and confidence. Our detailed design and construction drawings provide the information your builder needs to deliver the project exactly as intended, while ensuring full compliance with Irish building regulations.
These drawings go beyond the planning stage. They include precise dimensions, construction details, materials, specifications, and performance standards. We cover everything from foundation details and structural layouts to insulation, ventilation, and fire safety measures. By setting out this level of detail, we minimise uncertainty on site and reduce the risk of costly mistakes or delays during construction.
We also ensure that all drawings align with the Building Regulations in Ireland, including Part A (Structure), Part B (Fire Safety), Part L (Conservation of Fuel and Energy), and Part M (Access and Use). This guarantees that your project is designed not only for aesthetics, but also for safety, efficiency, and long-term durability.
For homeowners, detailed design and construction drawings mean peace of mind that your new build, extension, or renovation will be executed to the highest standard. For developers and commercial clients, they provide contractors, engineers, and subcontractors with a clear and coordinated set of instructions, making the build process more efficient and cost-effective.
Our approach is thorough and collaborative. We work closely with engineers, consultants, and contractors to ensure that every element of the design is practical, achievable, and ready for construction. With the right level of detail, your project can move smoothly from paper to reality, with confidence at every stage.


Contact