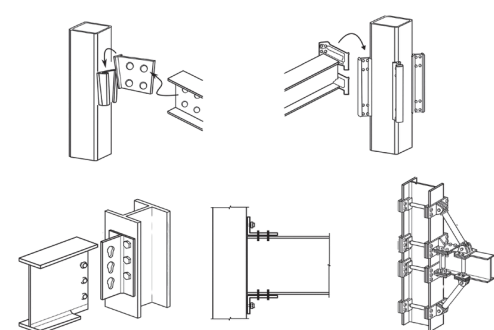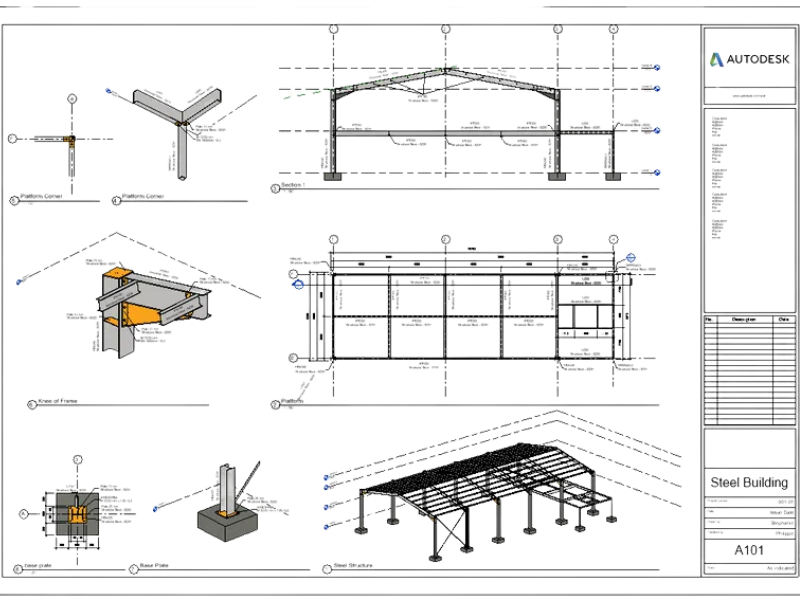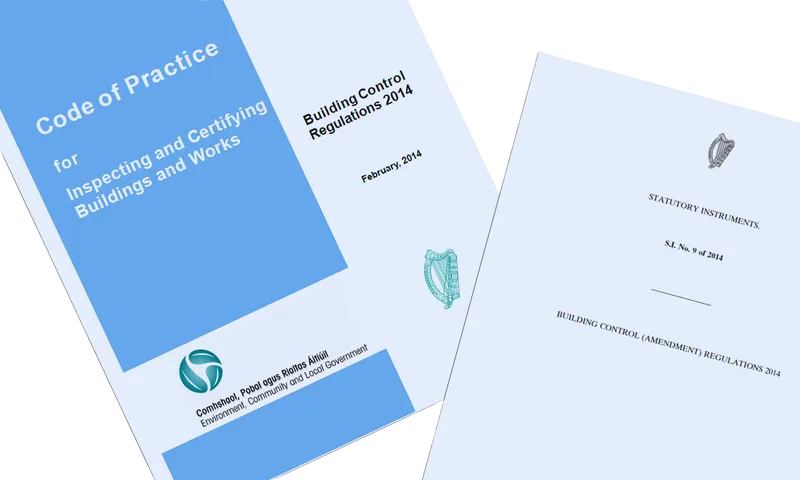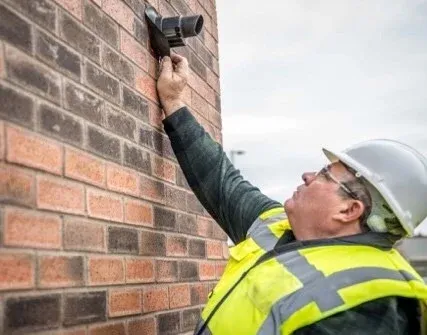At Bayt, we offer a full range of architectural services to guide you from first idea to final approval—starting with smart, strategic planning. Our process begins with thorough site analysis and feasibility studies to help you understand what’s possible on your property. We provide expert planning advice and ensure full compliance with local regulations, so you can move forward with confidence. Through pre-planning consultations and concept design, we explore creative solutions tailored to your needs, supported by initial sketches, 3D visualisations, and high-quality renders to bring your vision to life. We prepare and manage all planning application drawings and documentation, including Section 5 exemption applications when needed. Once approved, we develop detailed construction drawings, oversee compliance with building control and fire safety standards, and provide complete tender documentation. We also support retrofit and deep energy upgrade projects, helping you improve comfort, efficiency, and long-term value. With Bayt, your project is in expert hands—every step of the way.

We design safe, strong, and efficient structures that support your home’s layout and style. From new builds to extensions, we assess every detail to ensure your project meets all regulations and stands the test of time—without overcomplicating or overbuilding.
structural certifications required for mortgage approvals, loans, and legal documentation. Whether you’re buying, selling, or building, our certified engineers carry out thorough inspections and issue all necessary reports to meet lender and solicitor requirements—quickly and reliably.
carry out regular site inspections throughout the construction process to ensure your project is built safely, correctly, and in line with approved plans. Our engineers monitor key stages, identify any issues early, and provide professional guidance to keep everything on track and fully compliant.
We ensure your project meets all Building Regulations and BCAR requirements, providing the necessary inspections, documentation, and certificates for full compliance and peace of mind.
Strong, reliable structures are at the heart of every successful building project. Our structural design and analysis services ensure that your home, extension, or development is built to last, meeting all safety and performance standards set out in Irish Building Regulations. From foundations to roof structures, we provide engineering solutions that combine practicality with efficiency.
We begin by assessing the specific requirements of your site and project. This includes analysing soil conditions, load paths, and material options to ensure that every element of the structure performs as intended. Our detailed calculations and drawings provide builders with the clarity they need to construct safely and accurately, while also complying with Part A of the Building Regulations (Structure).
Structural analysis is not just about safety, it is also about efficiency. By designing with the right balance of strength and economy, we help reduce unnecessary material use while maintaining durability and resilience. Whether your project involves steel, timber, concrete, or a combination of materials, our engineering expertise ensures the best approach for your needs.
For homeowners, this means peace of mind that your new build, renovation, or attic conversion is structurally sound and future-proof. For developers and commercial clients, it ensures that complex designs are properly engineered to withstand real-world conditions, while remaining cost-effective and compliant.
We work closely with architects, designers, and contractors to integrate structural solutions seamlessly into the overall design. By combining technical precision with practical experience, we deliver engineering outcomes that are safe, efficient, and tailored to your project.

In Ireland, every construction project must demonstrate full compliance with the Building Regulations before it can be legally completed or sold. A Certificate of Compliance provides formal confirmation from a qualified professional that the building works meet all statutory requirements for safety, performance, and durability.
Our service ensures that your project is reviewed, inspected, and certified in line with the regulations. This covers key areas such as structural integrity (Part A), fire safety (Part B), sound insulation (Part E), energy performance (Part L), and accessibility (Part M). By addressing compliance at every stage of the process, we help you avoid delays and ensure a smooth handover once construction is complete.
Under the Building Control (Amendment) Regulations 2014 (BCAR), many projects require the appointment of an Assigned Certifier who oversees compliance and submits documentation through the Building Control Management System (BCMS). We can coordinate this process on your behalf, ensuring that all required inspections, records, and sign-offs are completed accurately and on time.
For homeowners, certification offers peace of mind that your extension, renovation, or new build meets all legal standards and will not face compliance issues in the future. For developers and commercial clients, it is essential for property transactions, financing, insurance, and ongoing asset management.
By providing thorough inspections and clear certification, we make sure your project is legally compliant and fully documented. With the correct certificate in place, you can be confident that your building is safe, efficient, and built to the standards required by Irish law.

Since March 2014, most construction projects in Ireland must comply with the Building Control (Amendment) Regulations 2014 (BCAR). These regulations were introduced to ensure that building works are designed and constructed in line with the Irish Building Regulations, with full accountability from start to finish.
BCAR compliance requires the appointment of two key roles: a Design Certifier, who confirms that the design complies with the Building Regulations, and an Assigned Certifier, who inspects the works during construction and certifies compliance upon completion. All relevant documents, drawings, and certificates are submitted through the Building Control Management System (BCMS), which is managed by local authorities.
Our team has the expertise to guide you through every stage of BCAR compliance. We coordinate with architects, engineers, and contractors to ensure that the design, inspections, and documentation are fully in order. This includes preparing commencement notices, inspection plans, ancillary certificates, and final certification of compliance.
For homeowners, BCAR compliance gives reassurance that your new build, extension, or renovation is constructed safely, legally, and to the highest standards. For developers and commercial clients, it provides the necessary documentation for financing, insurance, leasing, or sale of the property. Without BCAR compliance, projects can face delays, legal complications, or difficulties during property transactions.
By taking a proactive approach to BCAR compliance, we ensure that your project moves smoothly through the process, with every requirement met and properly documented. Our focus is on clarity, accountability, and efficiency, giving you peace of mind that your building is fully compliant with Irish regulations.

When buying, selling, or refinancing a property in Ireland, lenders and solicitors often require formal certification to confirm that the building is compliant with planning and building regulations. Without the correct certificates, property transactions can be delayed or even fall through. Our service provides the necessary certification for mortgage and legal purposes, ensuring your property is fully documented and ready for sale or financing.
We offer both Certificates of Compliance with Planning Permission and Certificates of Compliance with Building Regulations. In cases where the works pre-date the Building Control (Amendment) Regulations 2014, we can also provide an Opinion on Compliance, based on inspection and review of available documentation. These certificates are typically required by solicitors during conveyancing and are often requested by banks before approving a mortgage.
For homeowners, this service provides peace of mind that your property meets all legal standards, avoiding issues when you decide to sell or remortgage. For buyers, it ensures that the property you are purchasing is compliant, safe, and legally sound. For developers, it provides the documentation needed for smooth property transactions and handovers.
Our approach is thorough and professional. We review planning permissions, drawings, and available records, and carry out site inspections where necessary. This ensures that any certificate issued is accurate, reliable, and acceptable to solicitors, lenders, and local authorities.
By securing the right certification, you protect your investment and make the legal process more straightforward. Whether you are selling, buying, or financing, our certification service ensures that your property is supported by the correct documentation for mortgage and legal purposes.

A structural inspection is one of the most reliable ways to assess the safety and condition of a building. Whether you are buying a property, planning renovations, or dealing with structural concerns, a professional inspection provides the information you need to make confident decisions. Our structural inspections and reports service delivers clear, independent advice that is recognised by homeowners, solicitors, engineers, and financial institutions across Ireland.
We carry out thorough assessments of key structural elements, including foundations, walls, roofs, beams, and floors. Our inspections identify visible defects such as cracking, settlement, water ingress, or signs of structural movement, and evaluate whether these issues require monitoring, repair, or more extensive remedial works. Where necessary, we recommend further investigations such as soil tests, drainage surveys, or structural calculations.
Following the inspection, we provide a detailed written report that outlines our findings in plain language, supported by technical analysis where required. This report can be used for mortgage approval, legal conveyancing, insurance claims, or to guide building works. For homeowners, it offers peace of mind and practical solutions. For developers and commercial clients, it ensures that risks are identified early and managed effectively.
Our team combines technical expertise with local knowledge of Irish building practices and regulations. By taking a careful, evidence-based approach, we ensure that every report is accurate, professional, and tailored to your needs.
Whether you are purchasing a new home, investigating structural concerns, or preparing for construction, our structural inspections and reports provide the clarity and confidence you need to move forward safely.

Regular site inspections are a key part of ensuring that a project is built to the highest standard. During construction, inspections provide reassurance that the work is being carried out in line with the approved drawings, specifications, and Irish Building Regulations. They also help to identify potential issues early, before they develop into costly problems.
Our site inspection service covers every stage of the build, from foundations and structural works to finishes and final completion. We check that materials, workmanship, and detailing meet the required standards, and we liaise with contractors to ensure any concerns are addressed promptly. For projects subject to the Building Control (Amendment) Regulations 2014 (BCAR), these inspections are an essential part of the Assigned Certifier’s role, forming the basis of the compliance record submitted to the Building Control Management System (BCMS).
For homeowners, site inspections provide peace of mind that your new build, extension, or renovation is progressing correctly and that your investment is protected. For developers and commercial clients, inspections ensure quality control, reduce risk, and help projects stay on schedule and within budget.
At the end of the process, inspection records support the issue of certificates of compliance, which are essential for legal, mortgage, and insurance purposes. Our thorough and professional approach ensures that every stage of construction is properly monitored, giving you confidence that the finished building is safe, compliant, and built to last.


Contact