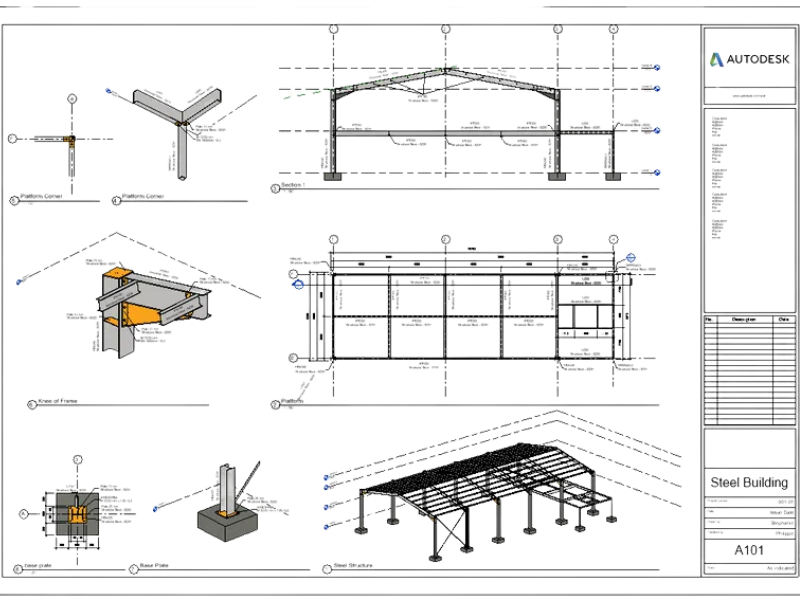Strong, reliable structures are at the heart of every successful building project. Our structural design and analysis services ensure that your home, extension, or development is built to last, meeting all safety and performance standards set out in Irish Building Regulations. From foundations to roof structures, we provide engineering solutions that combine practicality with efficiency.
We begin by assessing the specific requirements of your site and project. This includes analysing soil conditions, load paths, and material options to ensure that every element of the structure performs as intended. Our detailed calculations and drawings provide builders with the clarity they need to construct safely and accurately, while also complying with Part A of the Building Regulations (Structure).
Structural analysis is not just about safety, it is also about efficiency. By designing with the right balance of strength and economy, we help reduce unnecessary material use while maintaining durability and resilience. Whether your project involves steel, timber, concrete, or a combination of materials, our engineering expertise ensures the best approach for your needs.
For homeowners, this means peace of mind that your new build, renovation, or attic conversion is structurally sound and future-proof. For developers and commercial clients, it ensures that complex designs are properly engineered to withstand real-world conditions, while remaining cost-effective and compliant.
We work closely with architects, designers, and contractors to integrate structural solutions seamlessly into the overall design. By combining technical precision with practical experience, we deliver engineering outcomes that are safe, efficient, and tailored to your project.


Contact