At Bayt, we believe great interior design is about more than just how a space looks, it’s about how it feels and functions every day. Our interior design services start with mood boards and inspiration to help shape the overall vision, followed by detailed 3D visualisations that bring your space to life. We carefully plan furniture layouts to maximise comfort and flow, develop colour schemes that reflect your style, and select the perfect mix of finishes, materials, and textures. From custom cabinetry and joinery to thoughtful lighting design and efficient kitchen layouts, we focus on every detail to create spaces that are both beautiful and practical. Whether it’s one room or a whole home, we design interiors that truly feel like yours.

Every successful design begins with inspiration. We start by gathering ideas, colours, textures, and styles into mood boards that tell the story of your dream space. This process helps us understand your tastes, preferences, and lifestyle in a tangible way. Together, we explore different themes and moods, whether it is modern minimalism, timeless elegance, or a cozy eclectic vibe, to ensure the design reflects who you are and how you want to feel in your home.
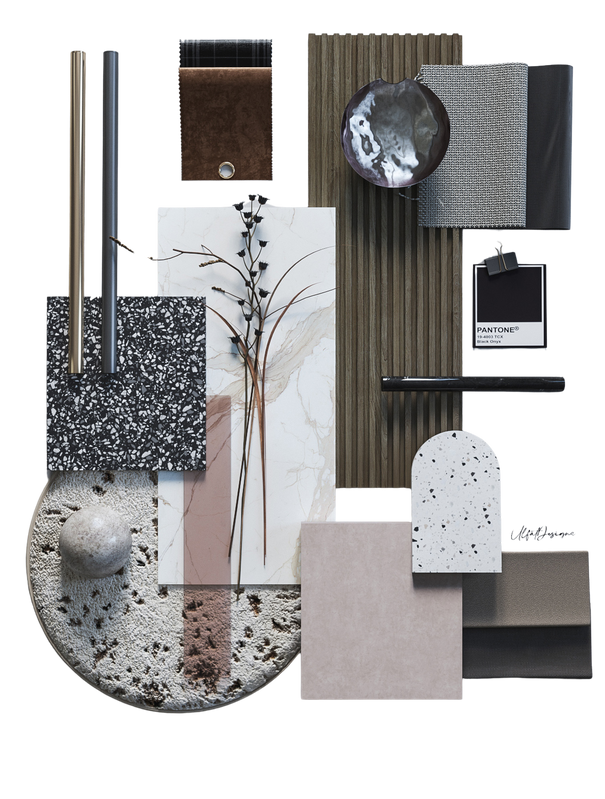
Sometimes it is hard to imagine how a space will look from sketches or descriptions alone. That is why we create detailed 3D visualisations and photorealistic renders. These digital models allow you to virtually step into your future space and see how light, colour, and materials come together. You can explore different options, see furniture placement, and get a true sense of scale. It is a powerful way to feel confident in every design choice before the build begins.
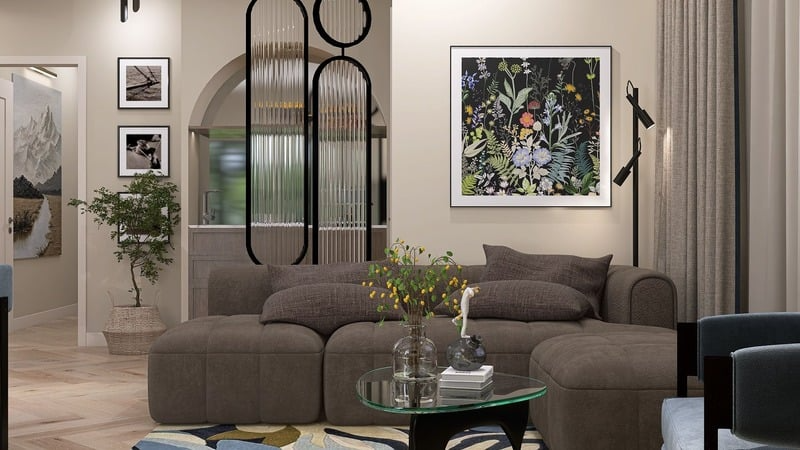
Good design is not just about aesthetics, it is about how a space functions. We focus on smart space planning and furniture layouts that create smooth flow and maximise usability. Whether it is arranging seating for conversation, creating a clear path through a busy family room, or ensuring every inch of a small apartment is used effectively, we balance comfort with practicality. The goal is a home that feels effortless and inviting every day.
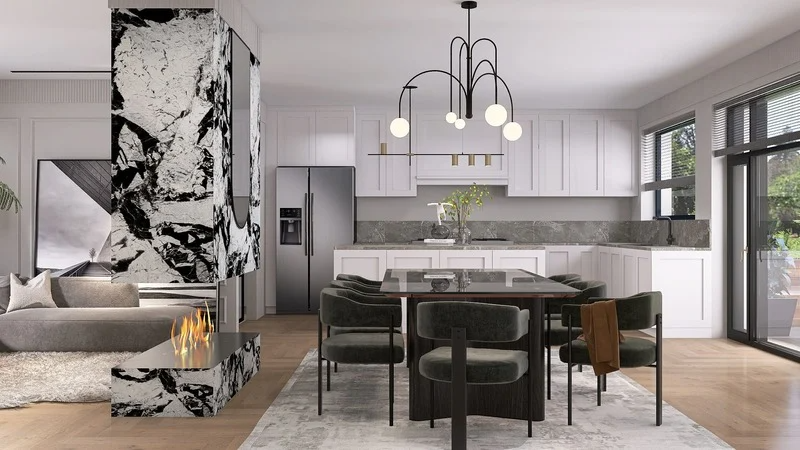
Colour shapes mood and personality like nothing else. We work closely with you to develop colour palettes that complement your style and enhance your space. From soothing neutrals and natural earth tones to vibrant accents and dramatic contrasts, our colour schemes are thoughtfully curated to harmonise with lighting, materials, and your overall design vision. The right colour can energise, calm, or inspire and we help you find the perfect balance.
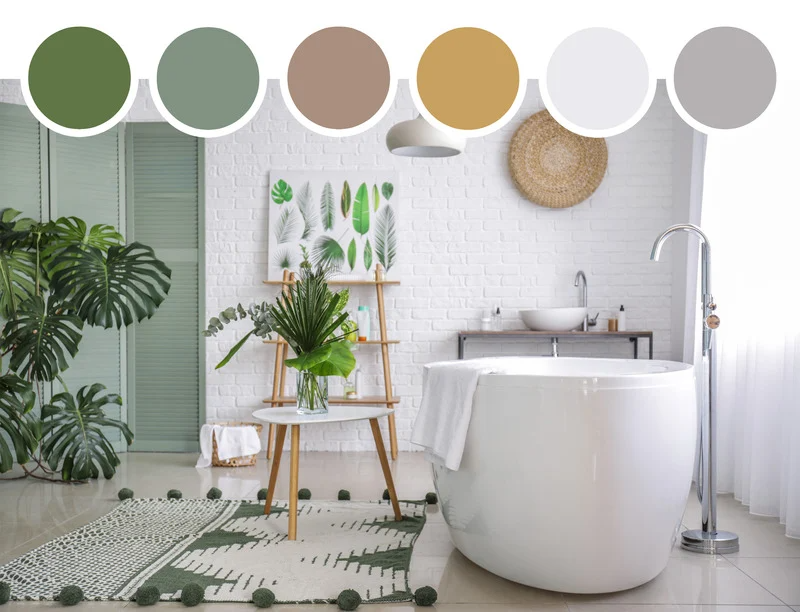
Materials bring spaces to life through touch and detail. We carefully select finishes, fabrics, and textures that add warmth and depth to your interiors. Imagine rich timber floors, smooth marble countertops, soft linen upholstery, or tactile woven rugs. Combining different textures creates layers of interest and comfort. Our choices are always tailored to your lifestyle, durable for everyday living but beautiful enough to delight.
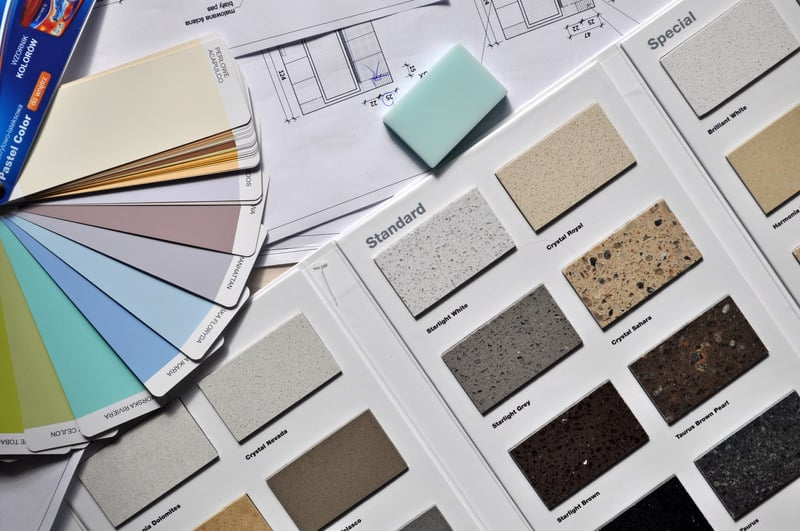
Custom pieces make your home truly unique. At BAYT, we design bespoke cabinetry and joinery that fits perfectly with your space and storage needs. Whether it is a built-in bookcase that becomes a statement feature, a walk-in wardrobe organised exactly how you want it, or a kitchen island designed for maximum efficiency, these handcrafted elements blend style and function seamlessly. We collaborate with skilled artisans to ensure every detail is thoughtfully executed.
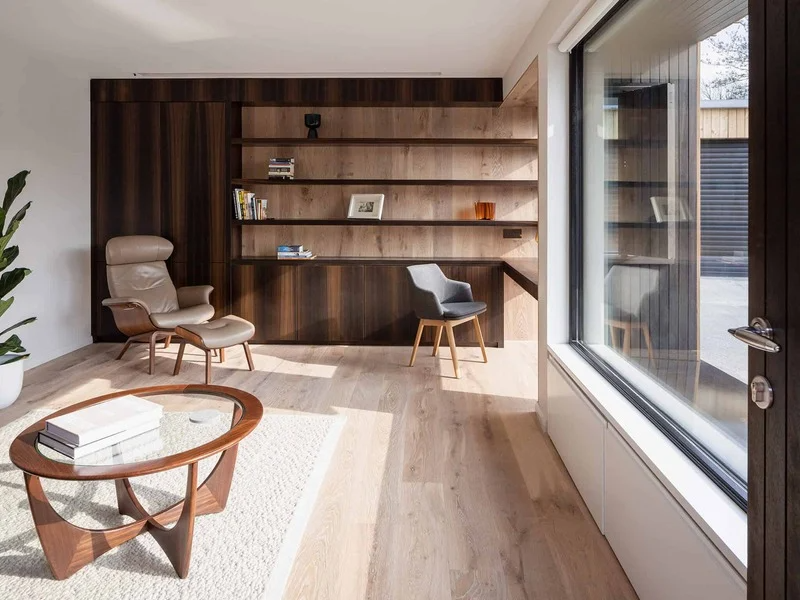
Lighting is the invisible design element that transforms a room. We develop lighting schemes that layer different types of light, ambient to set the mood, task for practical use, and accent to highlight architectural features or artwork. Our lighting plans consider natural light and artificial sources to create spaces that feel bright and welcoming by day and warm and inviting by night. Thoughtful lighting can elevate your home from ordinary to extraordinary.
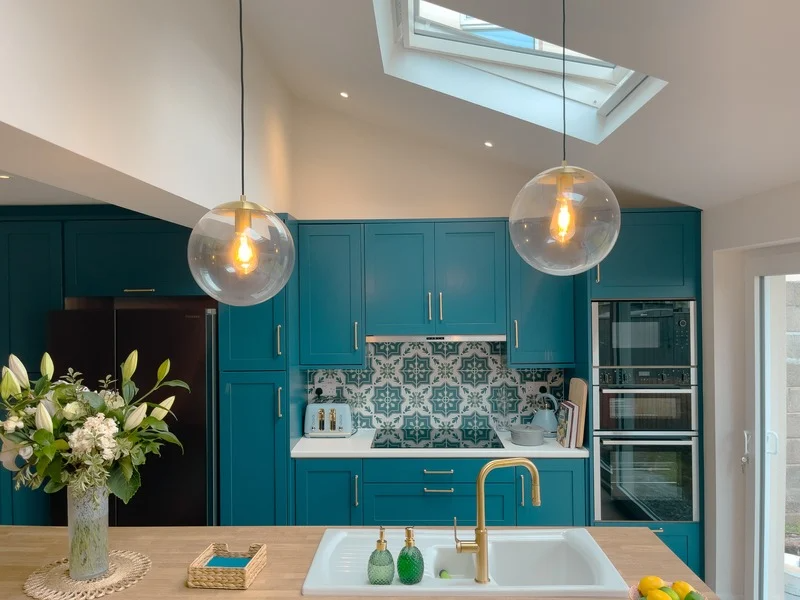
The kitchen is often the heart of the home where family gathers and meals are made. We pay special attention to kitchen layouts that support your cooking style and daily routines. By analysing workflow from preparation to cooking to cleaning, we design kitchens that are intuitive and efficient. Storage is smartly integrated, surfaces are durable yet beautiful, and every element is positioned to make your time in the kitchen enjoyable and stress-free.
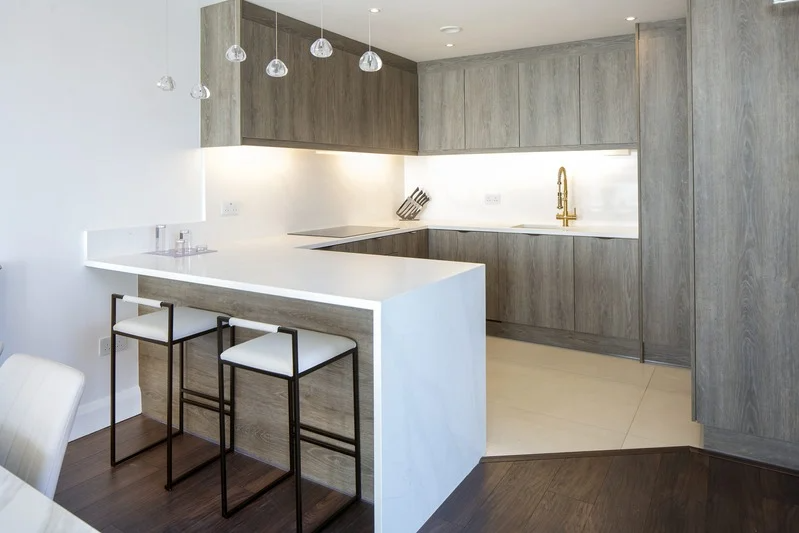
Every successful design project starts with a clear vision. Our mood boards and design inspiration service helps you explore styles, materials, colours and textures to define the look and feel of your project. Whether you are planning a home renovation, extension or new build, mood boards provide a visual framework that captures the personality and atmosphere you want to achieve.
Mood boards allow clients to see how different design elements work together, from flooring and wall finishes to lighting, furniture and exterior materials. They are a practical tool for refining ideas, making design decisions and ensuring that everyone involved, including clients, architects and contractors, is aligned from the very start.
Our team gathers inspiration from a variety of sources, including architecture, interior design, landscape and local Irish context, to create boards that are both beautiful and relevant. By experimenting with colour palettes, textures and materials, clients can explore different styles and combinations before committing to final selections.
For homeowners, mood boards make the design process exciting and tangible, helping you visualise your future home. For developers and commercial clients, they provide a cohesive design narrative that guides contractors and consultants, ensuring consistency and quality throughout the project.
By combining creativity with clarity, our mood boards and design inspiration services help turn ideas into a cohesive vision. They provide a foundation for informed decisions and ensure that your project reflects your taste, lifestyle and functional needs.
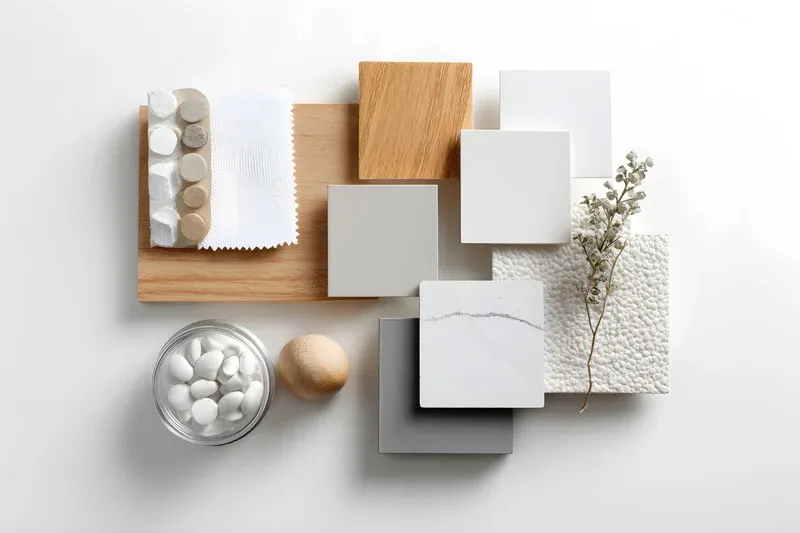
Seeing your project in three dimensions can make all the difference. Our 3D visualisations and renders bring your design to life, allowing you to experience how the finished building will look and feel before construction begins. This stage helps bridge the gap between technical drawings and the real-world outcome, giving you clarity and confidence in every design decision.
With advanced 3D modelling software, we create realistic images and walkthroughs that show materials, finishes and lighting in detail. This allows you to explore the design from different perspectives and visualise how the project will sit within its surrounding environment. Whether it is a one-off house, a home extension or a large commercial development, 3D renders provide a clear and accurate representation of your vision.
For many clients, 3D visualisations make the design process more engaging and collaborative. They allow you to test different layouts, finishes and design options without the cost of making changes on site. For planning applications in Ireland, high-quality renders can strengthen submissions by clearly communicating the design intent to local authorities, neighbours and other stakeholders.
Our goal is to make sure you feel fully informed and excited about your project before moving forward. By combining creativity with technology, our 3D visualisations and renders give you peace of mind that your design is both visually striking and practical in real-world terms.
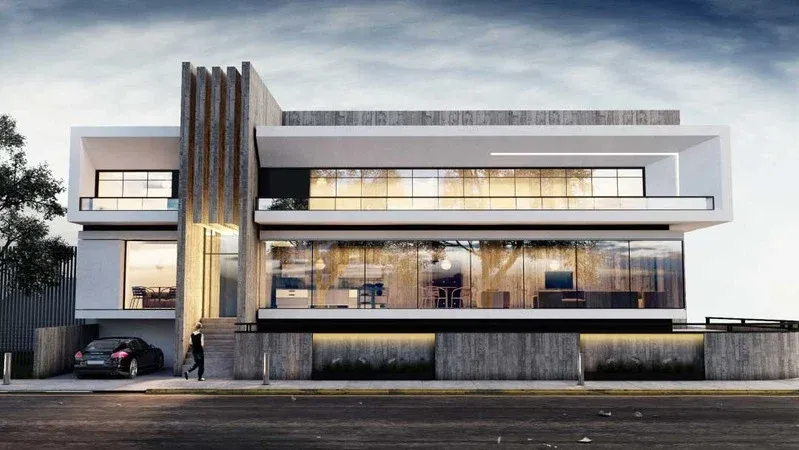
Effective space planning is the foundation of a functional and comfortable home or workplace. Our space planning and furniture layouts service helps you make the most of every square metre, ensuring that rooms flow logically and that furniture and fittings are positioned for maximum comfort and usability.
We start by analysing the space, considering circulation, natural light, and the way the area will be used. From there, we create layouts that balance practicality with aesthetics, taking into account your lifestyle, preferences and specific requirements. This includes room configurations, furniture placement, storage solutions and the overall relationship between different areas of the property.
For homeowners, professional space planning ensures that extensions, renovations or new builds feel spacious, organised and tailored to your daily life. For commercial and office projects, it improves efficiency, workflow and user experience, helping teams or visitors navigate the space with ease.
Our layouts are presented in clear, easy-to-understand plans that can be adjusted and refined based on your feedback. By visualising the space before purchasing furniture or committing to construction decisions, you can avoid costly mistakes and make informed choices that enhance comfort and usability.
By combining thoughtful planning with practical design, our space planning and furniture layout service helps you create environments that are functional, attractive and perfectly suited to your needs.
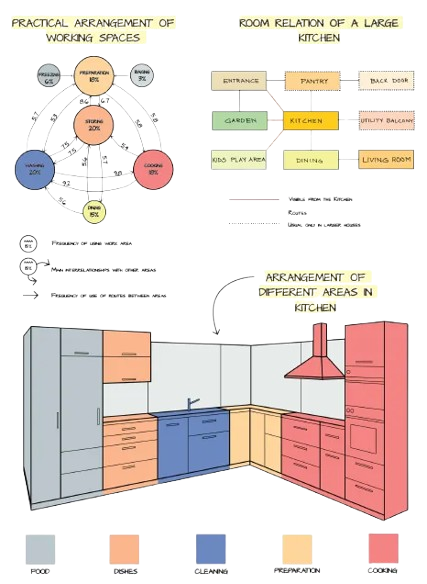
A well-chosen colour scheme can transform a space, influencing mood, perception of space and overall design cohesion. Our colour scheme development service helps you select colours that complement your architecture, materials and interior finishes, creating a harmonious and visually appealing environment.
We begin by understanding your style preferences, lifestyle and the function of each space. From there, we explore palettes that work with natural light, textures and existing features, ensuring that colours enhance both the aesthetics and atmosphere of your home or commercial space. Our approach balances creativity with practicality, helping you make confident decisions about walls, ceilings, flooring, cabinetry and furniture.
For homeowners, a carefully developed colour scheme brings a sense of personality, comfort and elegance to your interiors. For developers and commercial clients, it ensures a consistent and professional appearance across multiple units, offices or public spaces, enhancing both value and visual impact.
We provide visual tools such as colour boards, swatches and digital mock-ups, allowing you to see how different shades interact before final decisions are made. By carefully considering colour relationships and context, our service ensures that your spaces feel cohesive, inviting and timeless.
By combining design expertise with a clear understanding of your needs, our colour scheme development service transforms your vision into a practical and beautiful reality.
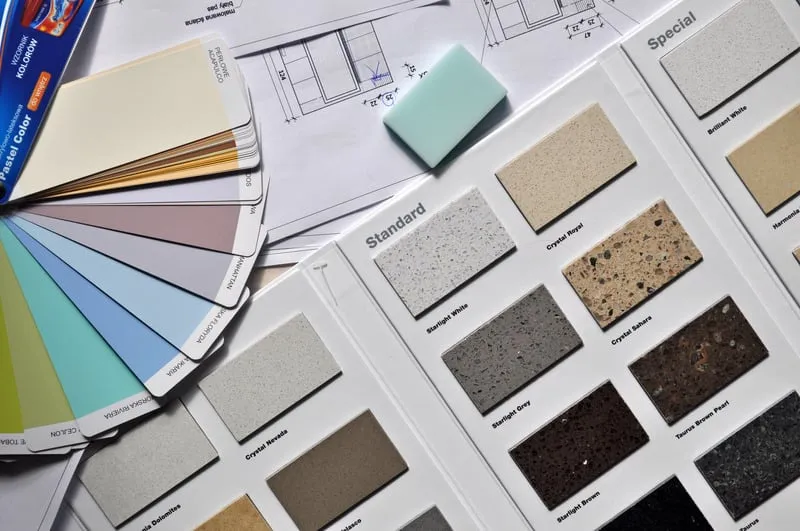
The right combination of finishes, materials, and textures can elevate a space, making it both visually appealing and functional. Our selection of finishes, materials, and textures service helps you choose elements that complement your design, enhance durability, and create the atmosphere you desire.
We work closely with you to understand your style preferences, practical requirements, and budget. From flooring and wall treatments to countertops, cabinetry, and external cladding, we provide expert guidance on materials that are suitable for your project and appropriate for the Irish climate. Textures and finishes are considered carefully to create depth, contrast, and tactile interest, ensuring that each space feels complete and cohesive.
For homeowners, this service ensures that every material and finish works harmoniously to achieve a polished and personal result. For developers and commercial clients, it provides consistency across units or spaces, contributing to a professional and high-quality appearance.
We present samples, mood boards, and visual mock-ups to help you see how different materials and textures interact before final selections are made. By integrating creativity with practical considerations, our service ensures that your spaces are both beautiful and functional.
By making informed choices about finishes, materials, and textures, your project will achieve a timeless, high-quality look that reflects your vision and meets the demands of everyday use.
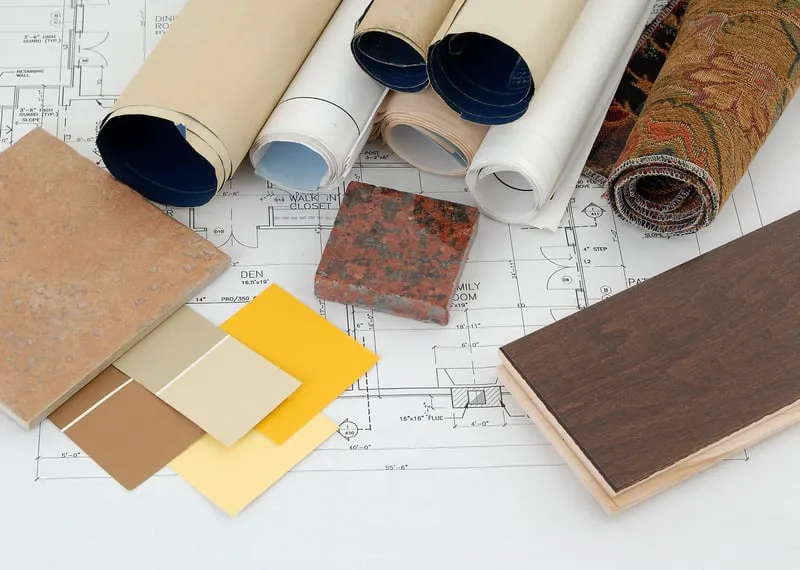
Custom cabinetry and joinery can transform a space, combining functionality with style to create tailored storage solutions and bespoke architectural details. Our custom cabinetry and joinery design service helps you achieve designs that are practical, elegant, and perfectly suited to your home or commercial project.
We work closely with you to understand your requirements, lifestyle, and aesthetic preferences. From kitchens, wardrobes, and shelving to feature joinery, staircases, and built-in furniture, we design pieces that are both visually striking and highly functional. Every design considers ergonomics, materials, finishes, and integration with the overall interior or exterior design of the property.
For homeowners, custom joinery maximises storage and adds a personal touch to your spaces, ensuring that every element is designed to suit your needs. For commercial clients, bespoke joinery provides a professional and cohesive look across offices, retail spaces, or hospitality projects, while maintaining practical functionality.
We provide detailed drawings, material samples, and 3D visualisations to help you see and refine the design before fabrication. By combining craftsmanship with thoughtful design, our custom cabinetry and joinery solutions enhance the usability, style, and value of your property.
By creating tailored solutions that marry form and function, our service ensures that every piece of joinery is not only beautiful but also built to last.
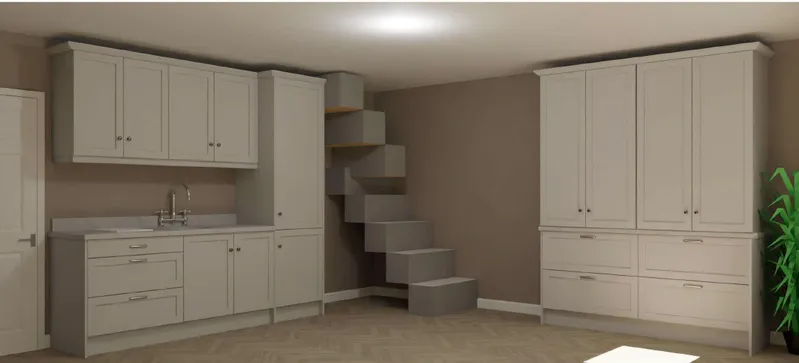
Lighting plays a vital role in shaping the look, feel, and functionality of any space. Our lighting design and specification service helps you create well-considered lighting solutions that enhance architecture, highlight key features, and provide comfort and practicality for everyday use.
We work with you to understand how each space will be used and the atmosphere you want to achieve. This includes selecting the right types of fixtures, light levels, colour temperatures, and control systems for interiors, exteriors, and landscape areas. Whether you are designing a home, office, or commercial space, we focus on creating lighting schemes that are both functional and visually compelling.
For homeowners, thoughtful lighting enhances mood, highlights architectural features, and improves the usability of spaces at different times of day. For developers and commercial clients, professional lighting design ensures compliance with safety standards, energy efficiency requirements, and overall project aesthetics.
We provide detailed specifications, layouts, and diagrams to guide installation and ensure that the final result matches the design intent. By integrating creativity with technical precision, our lighting design and specification service guarantees spaces that are beautifully illuminated, energy efficient, and tailored to your needs.
By carefully planning and specifying lighting, we enhance the overall experience of your property, creating spaces that are both inviting and functional while reflecting your personal style or brand identity.
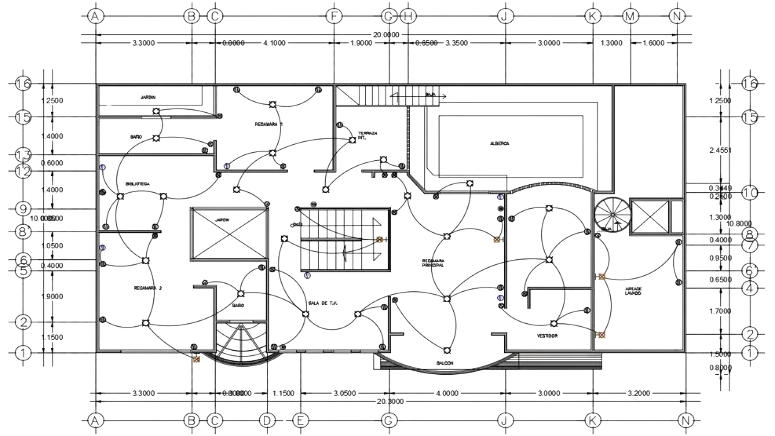
A well-designed kitchen is more than just a beautiful space. It is the heart of the home, where functionality, efficiency, and comfort come together. Our functional kitchen layouts and workflow planning service ensures that your kitchen is designed to optimise space, circulation, and usability for everyday life.
We analyse your requirements, considering how you cook, entertain, and store items, and then develop layouts that maximise efficiency and ease of use. This includes careful placement of work zones, appliances, sinks, and storage to create a logical workflow that minimises movement and enhances productivity.
For homeowners, a well-planned kitchen improves daily life, making cooking, cleaning, and entertaining more enjoyable. For developers or commercial projects, professional layout planning ensures that kitchens meet functional standards, safety regulations, and design expectations.
We provide detailed plans, 3D visualisations, and advice on cabinetry, materials, and finishes to help you make informed decisions before construction begins. By integrating design, functionality, and ergonomics, our service creates kitchens that are not only stylish but practical and comfortable to use.
By focusing on workflow and spatial efficiency, our functional kitchen layouts and workflow planning service ensures that your kitchen works as beautifully as it looks, tailored specifically to your needs and lifestyle.
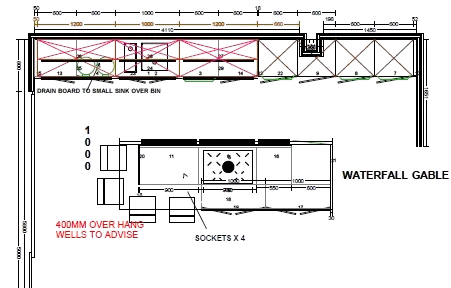
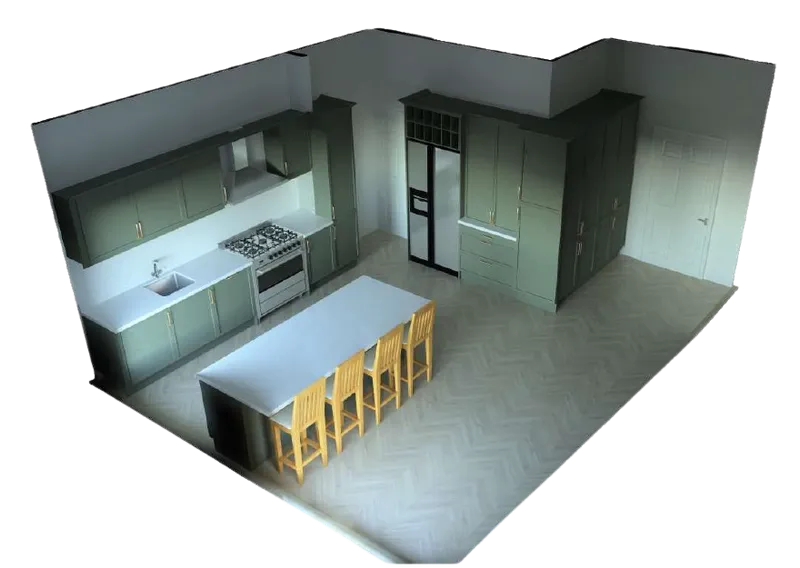

Contact