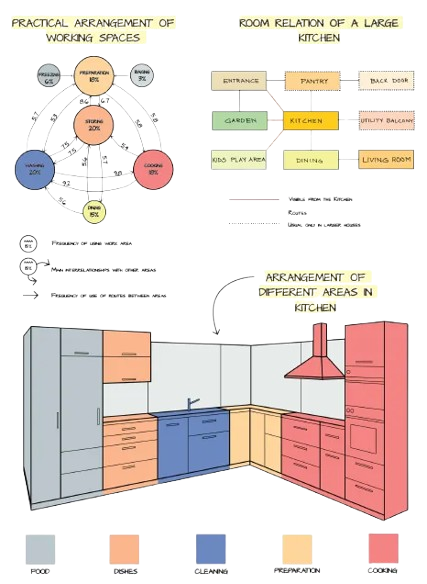Effective space planning is the foundation of a functional and comfortable home or workplace. Our space planning and furniture layouts service helps you make the most of every square metre, ensuring that rooms flow logically and that furniture and fittings are positioned for maximum comfort and usability.
We start by analysing the space, considering circulation, natural light, and the way the area will be used. From there, we create layouts that balance practicality with aesthetics, taking into account your lifestyle, preferences and specific requirements. This includes room configurations, furniture placement, storage solutions and the overall relationship between different areas of the property.
For homeowners, professional space planning ensures that extensions, renovations or new builds feel spacious, organised and tailored to your daily life. For commercial and office projects, it improves efficiency, workflow and user experience, helping teams or visitors navigate the space with ease.
Our layouts are presented in clear, easy-to-understand plans that can be adjusted and refined based on your feedback. By visualising the space before purchasing furniture or committing to construction decisions, you can avoid costly mistakes and make informed choices that enhance comfort and usability.
By combining thoughtful planning with practical design, our space planning and furniture layout service helps you create environments that are functional, attractive and perfectly suited to your needs.


Contact