At Bayt, we bring your project to life before it’s built with high-quality visual tools that help you fully understand and experience the design. Our visual services include detailed physical 3D renders and scaled models you can see and touch—perfect for reviewing form, space, and proportion. We also offer immersive VR walkthroughs, allowing you to explore your future home room by room in real time. With shadow analysis, we show how natural light will interact with your space throughout the day, and our drone walkthroughs provide stunning aerial perspectives of your site and design. These tools not only enhance decision-making but also give you confidence and clarity every step of the way.
3D renders turn architectural plans into realistic images of your future space before any construction begins. They help you clearly see and understand the design, from layouts to lighting and materials.
With 3D visuals, you can make faster and more confident decisions, explore different options, and avoid costly changes later. They also make it easier to communicate with your design team and ensure everyone is on the same page.
Most importantly, 3D renders help you connect emotionally with the project. They allow you to truly picture yourself in the space and feel excited about what is coming.
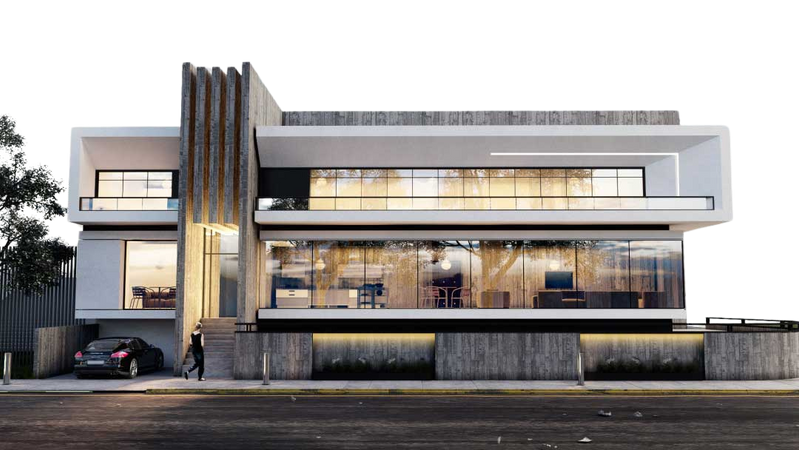
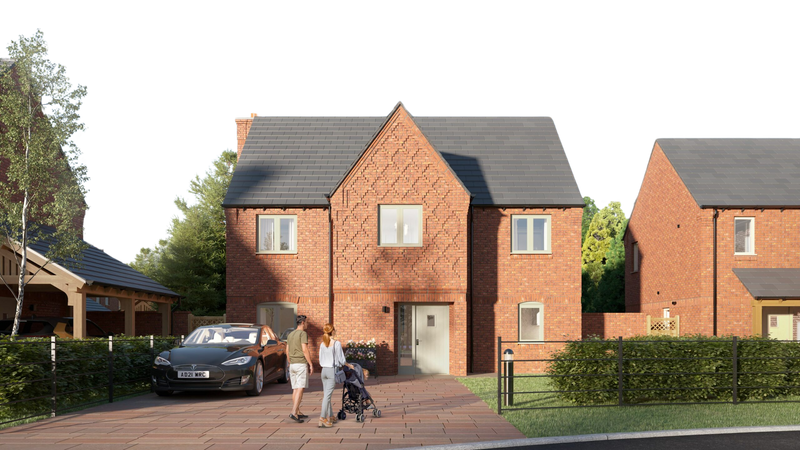
Physical 3D models bring your project to life in a way that you can touch, see, and experience. Built to scale, these models show the full design in miniature, giving you a clear and tangible sense of space, layout, and proportion.
They are especially helpful for understanding how the building sits on the site and how different elements relate to each other. Unlike drawings or digital images, a physical model lets you view the project from every angle and helps spot details that might be missed on screen.
For many clients, holding the design in their hands creates a stronger connection to the project. It turns an abstract idea into something real and helps you feel more confident and involved in the process.
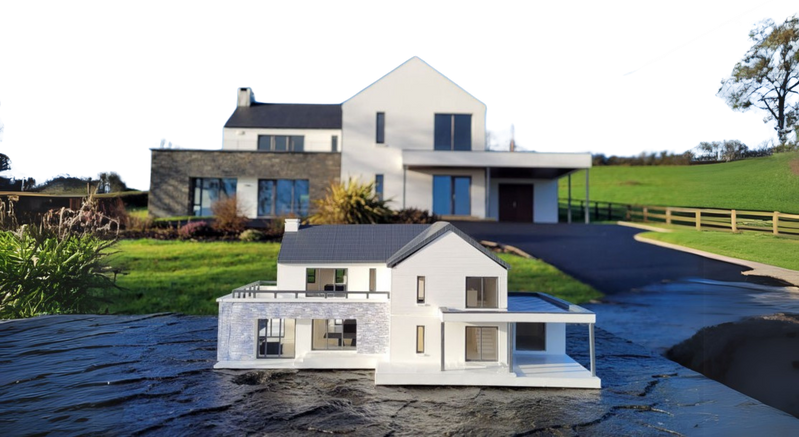
VR architectural walkthroughs let you step inside your future space before it’s built. Using virtual reality, you can move through rooms, explore layouts, and experience the scale and atmosphere as if you were really there.
This immersive experience gives you a true feel for how the space works, helping you make confident decisions about design, flow, and finishes. It’s more than just seeing the project — it’s experiencing it.
VR walkthroughs also make it easier to give feedback, spot changes early, and feel fully involved in the process. It’s a powerful way to bring your vision to life and ensure everything feels just right.
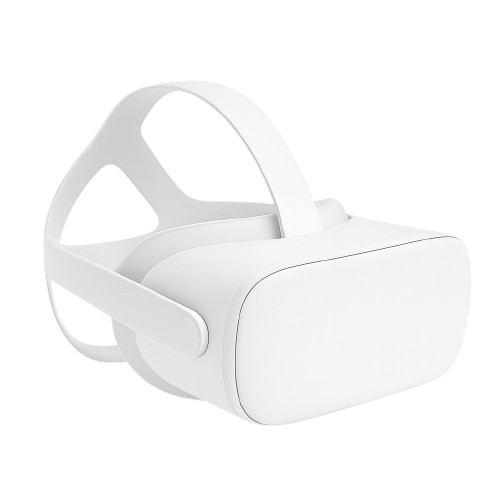
Shadow analysis helps you understand how sunlight and shadows will move across your site and building throughout the day and year. It shows how natural light interacts with the design, revealing how spaces will feel at different times.
This is especially important for planning window placement, outdoor areas, and overall comfort. It also ensures your project doesn’t block sunlight from neighboring properties, helping meet planning regulations.
For you as a client, shadow analysis means a smarter, more thoughtful design that balances light, privacy, and energy efficiency, creating spaces that feel bright, comfortable, and well-considered.
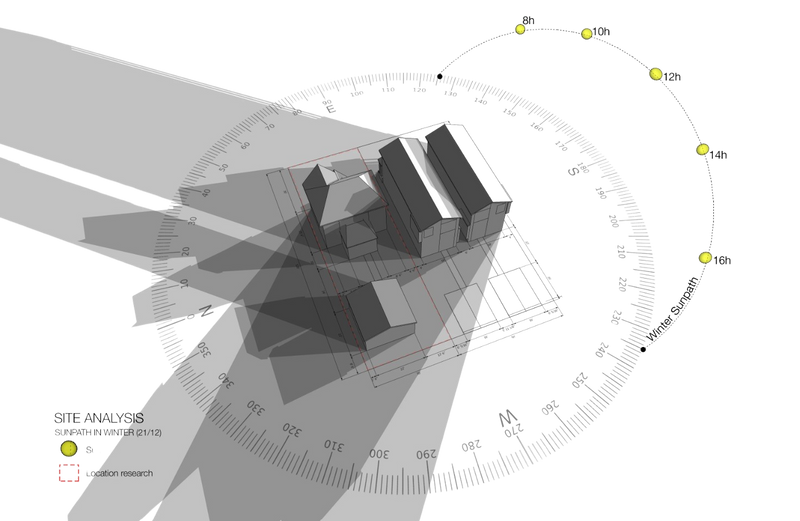
Drone walkthroughs give you a dynamic, bird’s-eye view of your project and site. Whether capturing progress on a build or showcasing the surrounding landscape, drones provide stunning aerial footage that’s both informative and engaging.
They help you understand how your design fits into its environment, from views and orientation to access and topography. During construction, drone footage can also track progress, highlight milestones, and keep you visually updated, even if you’re off-site.
For clients, drone walkthroughs offer a fresh perspective and a clear, real-world connection to the project as it develops.
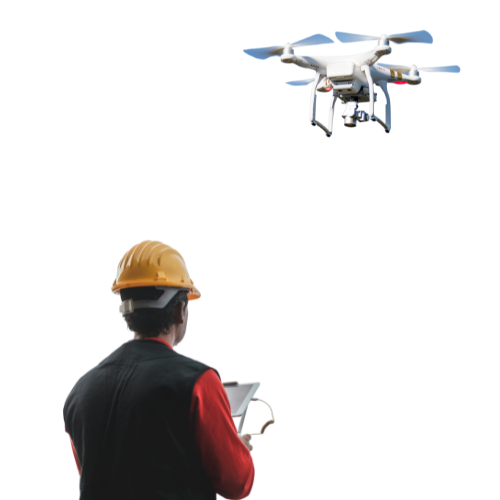
Seeing a design come to life before construction begins is one of the most exciting parts of any project. Our 3D rendering services create realistic visuals that allow you to fully understand how your home or development will look and feel in its finished form. These visuals go beyond technical drawings, offering a clear and engaging way to explore your project from every angle.
Using advanced 3D modelling and rendering software, we produce high-quality images and walkthroughs that show materials, lighting, textures, and finishes in detail. This makes it easier to visualise layouts, test design options, and make informed decisions about everything from window placement to exterior finishes. For many clients, this stage brings real clarity and helps turn ideas into something tangible and inspiring.
3D rendering is also a powerful tool for communication. For homeowners, it provides reassurance that your vision is being realised exactly as you imagined. For developers and commercial clients, realistic visuals can be used to support planning applications, engage stakeholders, and even market properties before construction is complete.
By combining creativity with technology, our 3D renderings provide a bridge between design and reality. They give you confidence in the decisions you are making, reduce the risk of changes during construction, and allow everyone involved in the project to share a clear vision of the finished result.
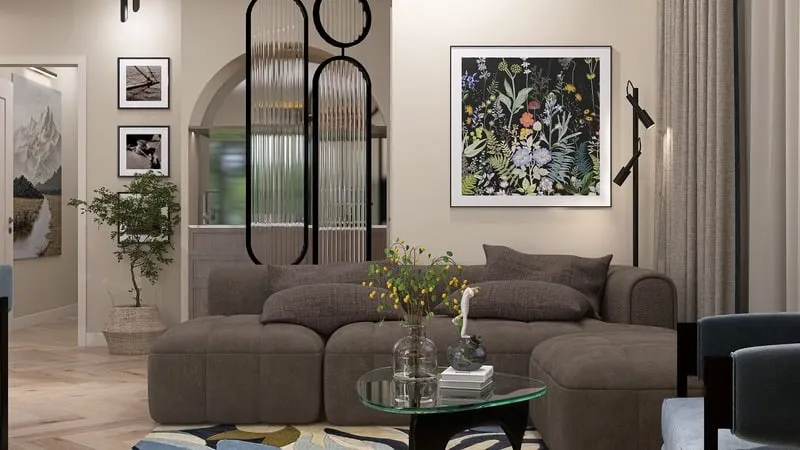
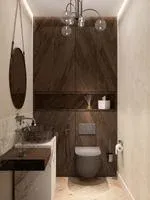
While digital technology is an invaluable design tool, there is something uniquely powerful about holding a physical model in your hands. Our scaled 3D models provide a tangible representation of your project, allowing you to see and interact with the design in a way that drawings and screens cannot match.
A physical model makes it easier to understand the proportions, massing, and relationship between different elements of a building and its site. It is particularly effective for visualising how a proposed development will sit within its surroundings, giving clients, planners, and stakeholders a clear sense of scale and context.
We create detailed models using precision 3D printing and laser-cutting techniques, as well as traditional model-making methods where appropriate. These models can highlight key features such as roof forms, facades, landscaping, and site layout, with varying levels of detail depending on the needs of the project.
For homeowners, a physical model provides an exciting, tactile way to engage with your design and to share the vision with family and friends. For developers and commercial clients, scaled 3D models are a valuable presentation tool that can support planning submissions, community consultations, and investor presentations.
By combining craftsmanship with modern technology, our physical scaled 3D models offer clarity, engagement, and a strong visual impact. They are an excellent way to bring your project to life and communicate ideas with confidence.
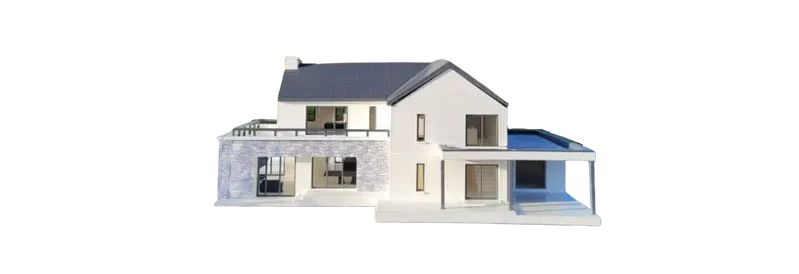
Virtual reality is transforming the way clients experience design. Our VR walkthroughs allow you to step inside your project before construction begins, giving you a true sense of space, scale, and flow. Instead of looking at flat drawings or static images, you can move through rooms, explore layouts, and see how natural light and finishes will look in real time.
This immersive experience helps you make informed design choices with confidence. You can compare different layouts, test furniture arrangements, and experiment with materials and colours, all within a realistic virtual environment. For homeowners, VR walkthroughs provide reassurance that your new home, extension, or renovation will feel exactly as you imagined. For developers and commercial clients, they are a powerful tool for engaging stakeholders, securing approvals, and even marketing properties before construction.
Using cutting-edge VR technology, we create accurate digital environments based on your project’s 3D model. With a headset, you can walk through the space as if it were already built, gaining insights that are often missed in traditional drawings or renders. This hands-on approach reduces the risk of costly changes during construction and ensures that everyone involved in the project shares the same vision from the very beginning.
By combining creativity with innovation, our VR walkthroughs bring your project to life in a way that is interactive, engaging, and highly practical. It is the closest you can get to experiencing your finished building before the first brick is laid.
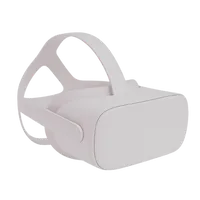
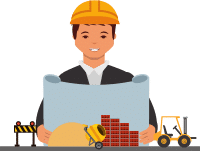
Contact