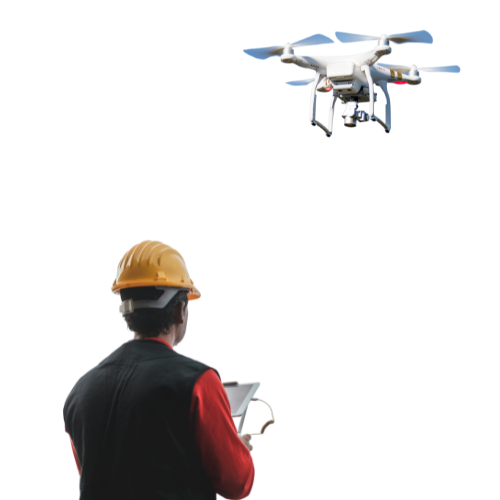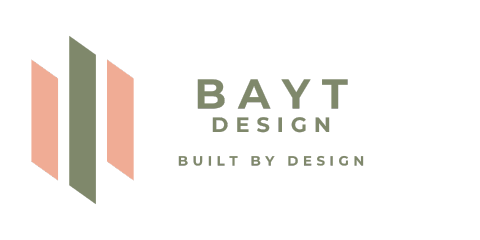At Bayt, we bring your project to life before it’s built with high-quality visual tools that help you fully understand and experience the design. Our visual services include detailed physical 3D renders and scaled models you can see and touch—perfect for reviewing form, space, and proportion. We also offer immersive VR walkthroughs, allowing you to explore your future home room by room in real time. With shadow analysis, we show how natural light will interact with your space throughout the day, and our drone walkthroughs provide stunning aerial perspectives of your site and design. These tools not only enhance decision-making but also give you confidence and clarity every step of the way.
3D renders turn architectural plans into realistic images of your future space before any construction begins. They help you clearly see and understand the design, from layouts to lighting and materials.
With 3D visuals, you can make faster and more confident decisions, explore different options, and avoid costly changes later. They also make it easier to communicate with your design team and ensure everyone is on the same page.
Most importantly, 3D renders help you connect emotionally with the project. They allow you to truly picture yourself in the space and feel excited about what is coming.
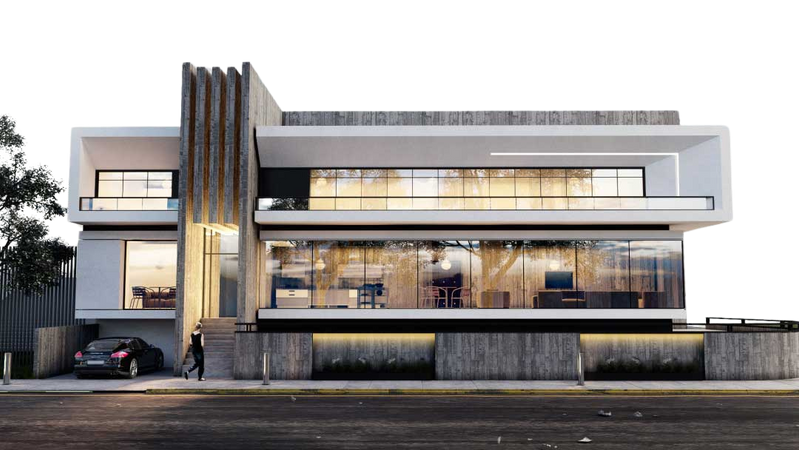
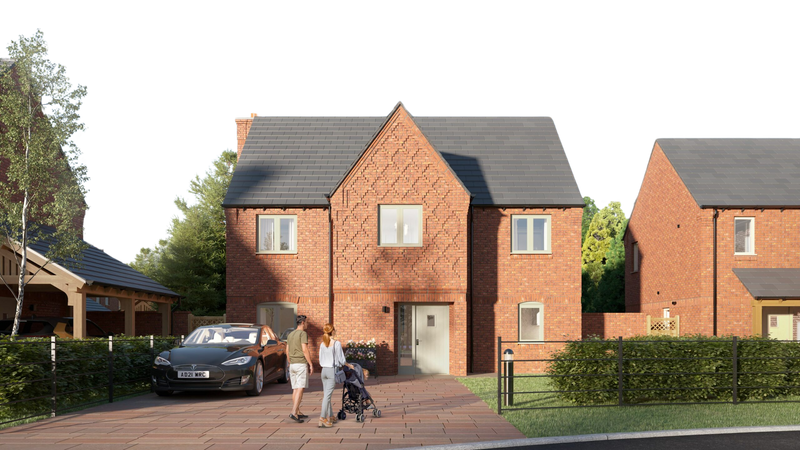
Physical 3D models bring your project to life in a way that you can touch, see, and experience. Built to scale, these models show the full design in miniature, giving you a clear and tangible sense of space, layout, and proportion.
They are especially helpful for understanding how the building sits on the site and how different elements relate to each other. Unlike drawings or digital images, a physical model lets you view the project from every angle and helps spot details that might be missed on screen.
For many clients, holding the design in their hands creates a stronger connection to the project. It turns an abstract idea into something real and helps you feel more confident and involved in the process.
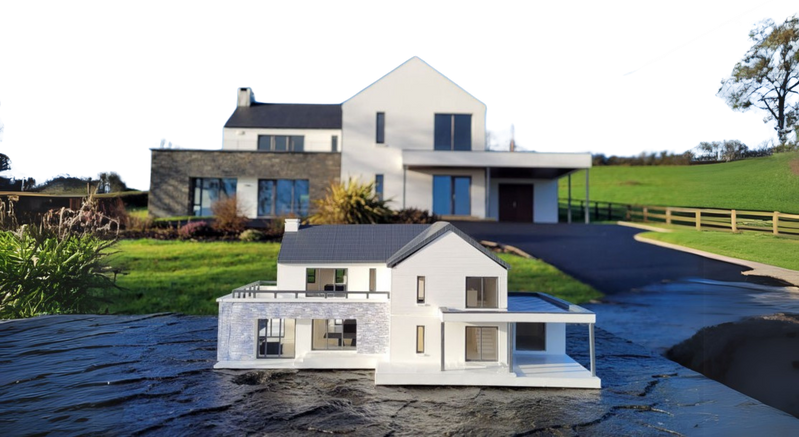
VR architectural walkthroughs let you step inside your future space before it’s built. Using virtual reality, you can move through rooms, explore layouts, and experience the scale and atmosphere as if you were really there.
This immersive experience gives you a true feel for how the space works, helping you make confident decisions about design, flow, and finishes. It’s more than just seeing the project — it’s experiencing it.
VR walkthroughs also make it easier to give feedback, spot changes early, and feel fully involved in the process. It’s a powerful way to bring your vision to life and ensure everything feels just right.
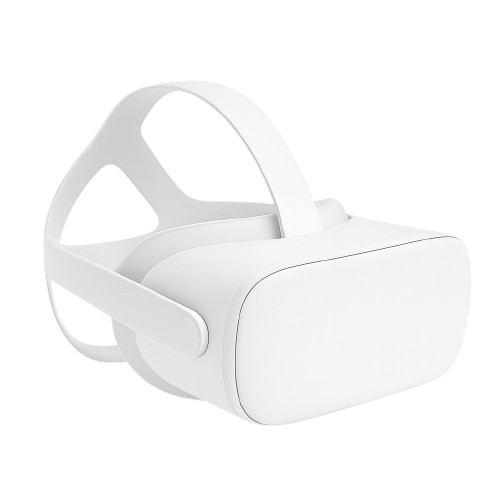
Shadow analysis helps you understand how sunlight and shadows will move across your site and building throughout the day and year. It shows how natural light interacts with the design, revealing how spaces will feel at different times.
This is especially important for planning window placement, outdoor areas, and overall comfort. It also ensures your project doesn’t block sunlight from neighboring properties, helping meet planning regulations.
For you as a client, shadow analysis means a smarter, more thoughtful design that balances light, privacy, and energy efficiency, creating spaces that feel bright, comfortable, and well-considered.
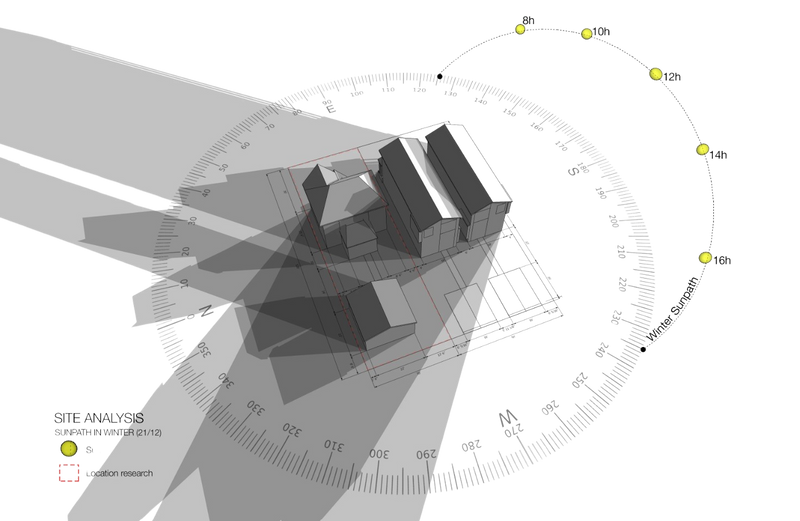
Drone walkthroughs give you a dynamic, bird’s-eye view of your project and site. Whether capturing progress on a build or showcasing the surrounding landscape, drones provide stunning aerial footage that’s both informative and engaging.
They help you understand how your design fits into its environment, from views and orientation to access and topography. During construction, drone footage can also track progress, highlight milestones, and keep you visually updated, even if you’re off-site.
For clients, drone walkthroughs offer a fresh perspective and a clear, real-world connection to the project as it develops.
